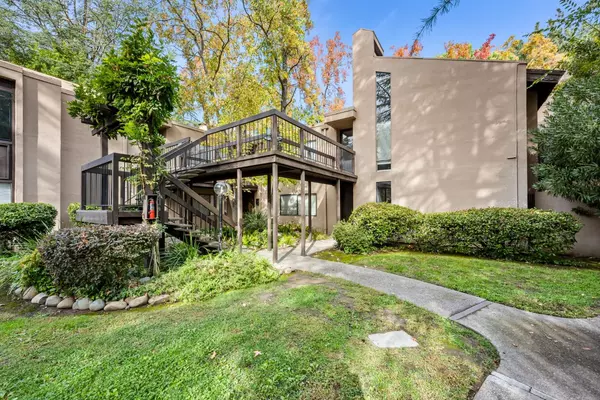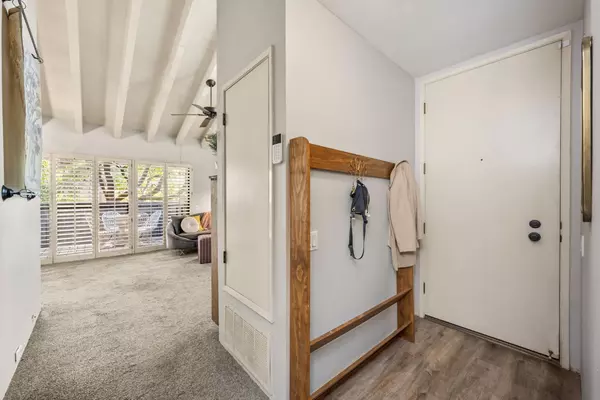$240,000
$240,000
For more information regarding the value of a property, please contact us for a free consultation.
1 Bed
1 Bath
755 SqFt
SOLD DATE : 12/24/2024
Key Details
Sold Price $240,000
Property Type Condo
Sub Type Condominium
Listing Status Sold
Purchase Type For Sale
Square Footage 755 sqft
Price per Sqft $317
Subdivision Woodside Condominimums
MLS Listing ID 224122430
Sold Date 12/24/24
Bedrooms 1
Full Baths 1
HOA Fees $463/mo
HOA Y/N Yes
Originating Board MLS Metrolist
Year Built 1976
Lot Size 2,444 Sqft
Acres 0.0561
Property Description
Welcome to 606 Woodside Sierra Condos, a bright and inviting upstairs unit nestled in one of Sacramento's most convenient and desirable locations! This beautifully designed condo boasts an abundance of natural light, highlighted by vaulted ceilings and a cozy gas fireplace that adds charm to the open living space with access to a serene balcony, ideal for morning coffee or evening relaxation. The spacious primary bedroom offers the perfect retreat with a large walk-in closet. Thoughtfully designed for modern living, this condo includes two parking spaces with additional visitor parking and access to community amenities, including a sparkling pool, relaxing spa, and a fully-equipped fitness center. The location offers unparalleled convenience, with Sacramento State University, the scenic American River, Arden Fair Mall, Kaiser Permanente, and vibrant East Sacramento all just moments away. For those on the go, you'll appreciate the easy freeway access from Howe Avenue to Highway 50, ensuring a seamless commute. Enjoy nearby shopping, multiple grocery stores, popular restaurants, coffee shops, and fitness centers all within easy reach. Plus, with SELLER FINANCING AVAILABLE, this property is a rare opportunity to own in this thriving neighborhood!
Location
State CA
County Sacramento
Area 10825
Direction Sierra Blvd to Woodside Sierra Gate
Rooms
Master Bedroom Walk-In Closet
Living Room Cathedral/Vaulted, Open Beam Ceiling
Dining Room Dining/Living Combo
Kitchen Other Counter
Interior
Interior Features Cathedral Ceiling, Open Beam Ceiling
Heating Central
Cooling Central
Flooring Carpet, Vinyl
Fireplaces Number 1
Fireplaces Type Brick, Gas Log
Appliance Free Standing Refrigerator, Dishwasher, Disposal, Free Standing Electric Oven
Laundry No Hookups, Other
Exterior
Exterior Feature Balcony
Parking Features Uncovered Parking Space, Guest Parking Available
Carport Spaces 1
Fence Other
Pool Common Facility
Utilities Available Public, Natural Gas Connected
Amenities Available Pool, Clubhouse, Dog Park, Sauna, Spa/Hot Tub, Tennis Courts, Gym, Laundry Coin
View City, Downtown
Roof Type Composition
Street Surface Paved
Porch Uncovered Deck
Private Pool Yes
Building
Lot Description Gated Community, Shape Regular
Story 1
Unit Location Upper Level
Foundation Slab
Sewer In & Connected, Public Sewer
Water Public
Level or Stories One
Schools
Elementary Schools San Juan Unified
Middle Schools San Juan Unified
High Schools San Juan Unified
School District Sacramento
Others
HOA Fee Include CableTV, Electricity, Gas, Insurance, MaintenanceExterior, Trash, Water, Other, Pool
Senior Community No
Restrictions Exterior Alterations
Tax ID 294-0250-001-0024
Special Listing Condition None
Pets Allowed Yes
Read Less Info
Want to know what your home might be worth? Contact us for a FREE valuation!

Our team is ready to help you sell your home for the highest possible price ASAP

Bought with Diamond Quality Real Estate
"My job is to find and attract mastery-based agents to the office, protect the culture, and make sure everyone is happy! "
3631 Truxel Rd # 1081, Sacramento, CA, 95834, United States






