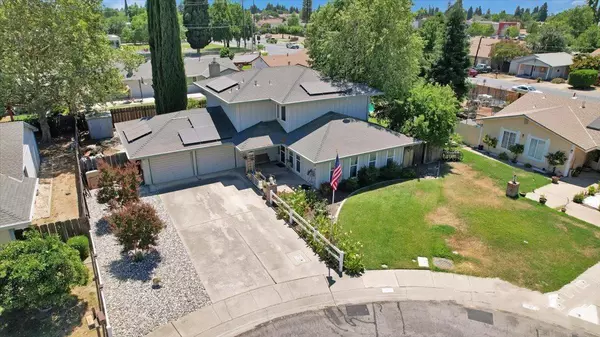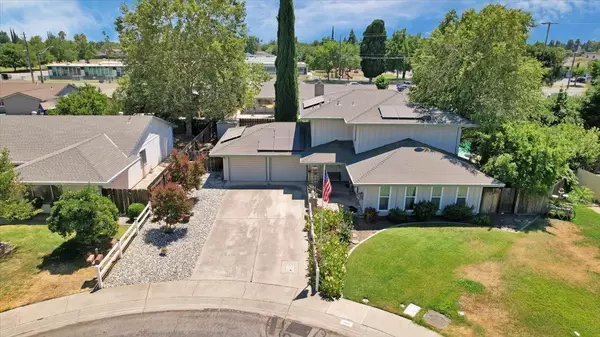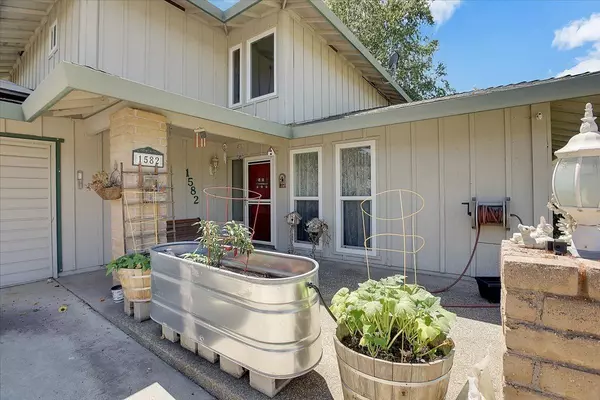$435,000
$470,000
7.4%For more information regarding the value of a property, please contact us for a free consultation.
3 Beds
3 Baths
2,256 SqFt
SOLD DATE : 12/20/2024
Key Details
Sold Price $435,000
Property Type Single Family Home
Sub Type Single Family Residence
Listing Status Sold
Purchase Type For Sale
Square Footage 2,256 sqft
Price per Sqft $192
Subdivision Boyd Ranch Estates
MLS Listing ID 224070399
Sold Date 12/20/24
Bedrooms 3
Full Baths 2
HOA Y/N No
Originating Board MLS Metrolist
Year Built 1979
Lot Size 0.300 Acres
Acres 0.3
Property Description
Welcome to your dream home! Nestled in a serene cul-de-sac, this stunning 3-bedroom, 2.5-bathroom residence offers the perfect blend of modern comfort and elegant charm. Step into a welcoming entryway that flows seamlessly into a formal living area, setting the tone for the warmth and sophistication that lies within. The newly remodeled kitchen is a chef's delight, boasting stainless steel appliances and ample counter space. Adjacent is a spacious dining room, perfect for hosting memorable gatherings. The hallway leads you to a cozy family room, ideal for relaxed evenings and casual entertainment. Upstairs, you'll find three spacious and inviting bedrooms, each designed to provide a tranquil retreat. Step outside to your private backyard oasis, complete with a large pool and beautifully landscaped yard. Mature fruit trees add a touch of nature's bounty, offering fresh fruit and shade. This outdoor space is perfect for both relaxation and entertaining, making it your personal paradise. Don't miss the opportunity to make this exquisite home yours. Schedule a viewing today and experience the perfect blend of comfort, style, and convenience.
Location
State CA
County Sutter
Area 12405
Direction Heading West on Lincoln Rd (on the west side of Highway 99), shortly before the light at Walton Rd., turn right onto Mesa Verde, take first left onto the cul-de-sac Eric Ct. The house is the 3rd house on the left hand side.
Rooms
Family Room Other
Master Bathroom Shower Stall(s), Window
Master Bedroom Closet, Walk-In Closet
Living Room Other
Dining Room Formal Area
Kitchen Pantry Closet, Granite Counter, Island
Interior
Interior Features Storage Area(s)
Heating Central, Fireplace(s)
Cooling Ceiling Fan(s), Central, Whole House Fan
Flooring Carpet, Tile, Vinyl
Fireplaces Number 1
Fireplaces Type Gas Log
Window Features Caulked/Sealed,Dual Pane Full
Appliance Gas Water Heater, Dishwasher, Disposal, Microwave, Self/Cont Clean Oven, Electric Cook Top
Laundry Cabinets, Ground Floor, Inside Area
Exterior
Exterior Feature Covered Courtyard
Parking Features Attached, Garage Door Opener, Garage Facing Front
Garage Spaces 2.0
Fence Back Yard, Wood, Full
Pool Built-In, On Lot, Liner
Utilities Available Solar, Electric, Natural Gas Available, Natural Gas Connected
Roof Type Composition
Topography Level
Street Surface Asphalt
Accessibility AccessibleFullBath
Handicap Access AccessibleFullBath
Porch Awning, Covered Patio
Private Pool Yes
Building
Lot Description Auto Sprinkler F&R, Cul-De-Sac, Private, Secluded, Landscape Back, Landscape Front
Story 2
Foundation Slab
Sewer Public Sewer
Water Meter on Site, Public
Level or Stories Two
Schools
Elementary Schools Yuba City Unified
Middle Schools Yuba City Unified
High Schools Yuba City Unified
School District Sutter
Others
Senior Community No
Tax ID 057-072-026-000
Special Listing Condition None
Read Less Info
Want to know what your home might be worth? Contact us for a FREE valuation!

Our team is ready to help you sell your home for the highest possible price ASAP

Bought with eXp Realty of California Inc.
"My job is to find and attract mastery-based agents to the office, protect the culture, and make sure everyone is happy! "
3631 Truxel Rd # 1081, Sacramento, CA, 95834, United States






