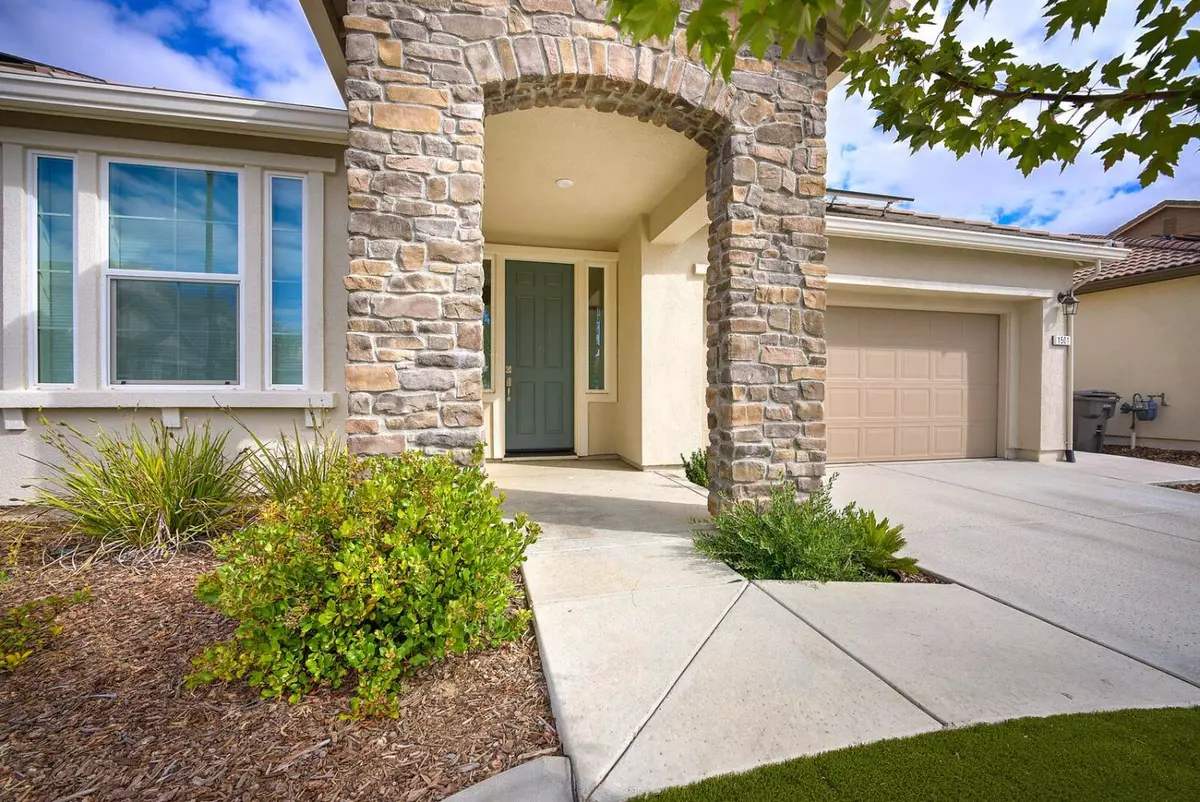$632,500
$640,000
1.2%For more information regarding the value of a property, please contact us for a free consultation.
4 Beds
3 Baths
2,018 SqFt
SOLD DATE : 12/17/2024
Key Details
Sold Price $632,500
Property Type Single Family Home
Sub Type Single Family Residence
Listing Status Sold
Purchase Type For Sale
Square Footage 2,018 sqft
Price per Sqft $313
MLS Listing ID 224101587
Sold Date 12/17/24
Bedrooms 4
Full Baths 3
HOA Y/N No
Originating Board MLS Metrolist
Year Built 2021
Lot Size 5,262 Sqft
Acres 0.1208
Property Description
'Better Than New' with approx $70K in Upgrades - Move In Today! Skip the wait for new construction! This 2021-built, 4-bedroom, 3-bath home in the Apollo Community offers 2,018 sq ft of thoughtful design and premium upgrades. Luxury vinyl plank flooring flows through the main living areas, and the layout ensures privacy by separating the living space from the bedrooms. The modern kitchen features quartz countertops, white cabinets, and a stylish backsplash, perfect for everyday use and entertaining. Step outside to a fully landscaped backyard with a built-in BBQ and sink, ready for your next gathering. This home offers efficiency and comfort with an insulated garage, whole house fan (with warranty), water filtration system, and synthetic grass in the front for easy maintenance. A security system is already installed, so you can move in and feel at ease from day one. Located near top schools, shopping, dining, and entertainment, this home is ready for you nowwithout the hassle or hidden costs of new construction. Don't miss your chance! Schedule a showing today!
Location
State CA
County Placer
Area 12747
Direction Heading south on CA-65, Take exit 309 for Blue Oaks Blvd/Washington Blvd. Slight right to merge onto Blue Oaks Blvd. Merge onto Blue Oaks Blvd. Use the left 2 lanes to turn left onto Fiddyment Rd. Turn right onto Village Green Dr. Turn right onto Bob Doyle Dr. Turn left onto Market St. Turn right. Continue onto Earl Rush Dr. Turn right onto Luna Dr. Turn right onto Blue Moon Ln. Destination will be on the left
Rooms
Living Room Great Room
Dining Room Formal Room
Kitchen Quartz Counter
Interior
Heating Central
Cooling Central
Flooring Carpet, Laminate, Tile
Laundry Electric, Inside Area
Exterior
Parking Features 24'+ Deep Garage, Attached
Garage Spaces 2.0
Utilities Available Public
Roof Type Tile
Private Pool No
Building
Lot Description Shape Regular
Story 1
Foundation Slab
Sewer Public Sewer
Water Public
Schools
Elementary Schools Roseville City
Middle Schools Roseville City
High Schools Roseville Joint
School District Placer
Others
Senior Community No
Tax ID 498-150-009-000
Special Listing Condition None
Read Less Info
Want to know what your home might be worth? Contact us for a FREE valuation!

Our team is ready to help you sell your home for the highest possible price ASAP

Bought with KW Santa Clara Valley Inc

"My job is to find and attract mastery-based agents to the office, protect the culture, and make sure everyone is happy! "
3631 Truxel Rd # 1081, Sacramento, CA, 95834, United States






