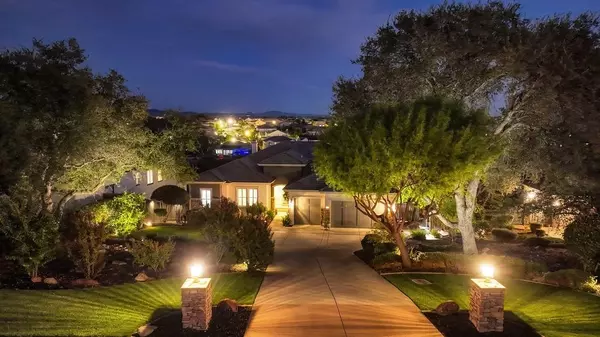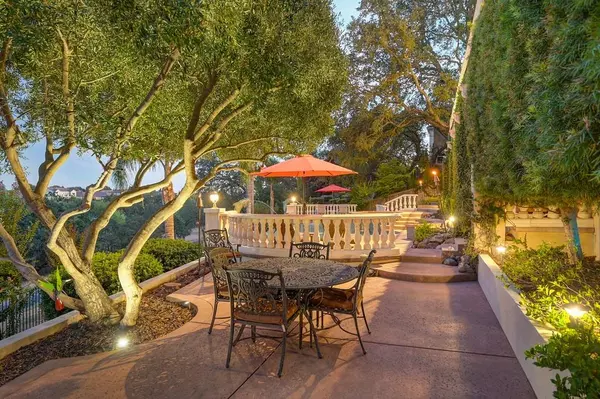$1,580,000
$1,595,000
0.9%For more information regarding the value of a property, please contact us for a free consultation.
5 Beds
4 Baths
4,038 SqFt
SOLD DATE : 11/25/2024
Key Details
Sold Price $1,580,000
Property Type Single Family Home
Sub Type Single Family Residence
Listing Status Sold
Purchase Type For Sale
Square Footage 4,038 sqft
Price per Sqft $391
Subdivision Stone Ridge
MLS Listing ID 224113229
Sold Date 11/25/24
Bedrooms 5
Full Baths 3
HOA Fees $80/mo
HOA Y/N Yes
Originating Board MLS Metrolist
Year Built 2003
Lot Size 0.460 Acres
Acres 0.46
Lot Dimensions 100x203x216x95
Property Description
Prestigious East Roseville Location! Gated Stone Ridge community! Backs to Miners Ravine bike/walk trails. Views! Remodeled Gourmet Kitchen with GE Cafe appliances with copper handles. Two fireplaces! Beautiful luxury vinyl plank flooring. Four bedrooms two & 1/2 baths on main level. Downstairs has game/family room with gas piped fireplace and 5th bedroom & third full bath. Opens to deck that leads to backyard. Gorgeous Pool, Spa, Dolphin fountains cascading into pool, plus covered enclave patio viewing the remarkable backyard. Several patio areas to enjoy alfresco dining or luxuriate by the pool. HVAC replaced last year, new metal gutters, New interior and exterior paint. Steps recently replaced with sealed/painted redwood. Two balconies off back of house to enjoy the stunning views. Wrought iron fencing at back of property with gate to Miners Ravine bike/walk trail. Don't miss this stunningly updated and remodeled home. Close to highway 80 yet there is no road noise. Convenient public transportation, shopping and culinary restaurants like Q227, Ruth Chris and more. LOW LOW LOW Association dues cover gates and road maintenance.
Location
State CA
County Placer
Area 12661
Direction East Roseville Parkway to Alexandra to right on Oak hill through gates to left on Oak Hill to right on Ridge Creek.
Rooms
Family Room Great Room, View
Basement Partial
Master Bathroom Shower Stall(s), Soaking Tub, Jetted Tub, Window
Master Bedroom Walk-In Closet
Living Room Great Room, View
Dining Room Breakfast Nook, Dining Bar, Dining/Living Combo
Kitchen Pantry Closet, Quartz Counter, Slab Counter, Island w/Sink, Kitchen/Family Combo
Interior
Heating Central, Gas, MultiZone
Cooling Ceiling Fan(s), Central, MultiUnits, MultiZone
Flooring Carpet, Wood, Other
Fireplaces Number 2
Fireplaces Type Family Room, Gas Log, Gas Piped, Other
Window Features Dual Pane Full,Window Coverings,Window Screens
Appliance Built-In Electric Range, Free Standing Refrigerator, Gas Cook Top, Gas Water Heater, Compactor, Ice Maker, Dishwasher, Disposal, Microwave, Tankless Water Heater
Laundry Cabinets, Sink, Gas Hook-Up, Inside Room
Exterior
Exterior Feature Balcony, Covered Courtyard
Parking Features Attached, Garage Door Opener
Garage Spaces 3.0
Fence Back Yard, Metal, Wood, Other
Pool Built-In, On Lot, Pool/Spa Combo, Gas Heat
Utilities Available Cable Available, Public, Internet Available, Natural Gas Connected
Amenities Available Other
View Canyon, Hills, Other
Roof Type Tile
Topography Downslope,Lot Sloped,Trees Many,Rock Outcropping
Street Surface Asphalt,Paved
Porch Back Porch, Uncovered Deck, Covered Patio
Private Pool Yes
Building
Lot Description Auto Sprinkler F&R, Curb(s)/Gutter(s), Shape Irregular, Gated Community, Greenbelt, Street Lights, Landscape Back, Landscape Front
Story 2
Foundation Combination, Raised, Slab
Builder Name US Home
Sewer In & Connected, Special System, Public Sewer
Water Meter on Site, Public
Architectural Style A-Frame, Mediterranean, Contemporary
Level or Stories Two
Schools
Elementary Schools Roseville City
Middle Schools Roseville City
High Schools Roseville Joint
School District Placer
Others
HOA Fee Include Other
Senior Community No
Restrictions Exterior Alterations
Tax ID 456-150-020
Special Listing Condition None
Read Less Info
Want to know what your home might be worth? Contact us for a FREE valuation!

Our team is ready to help you sell your home for the highest possible price ASAP

Bought with Turn-Key Lending & Realty

"My job is to find and attract mastery-based agents to the office, protect the culture, and make sure everyone is happy! "
3631 Truxel Rd # 1081, Sacramento, CA, 95834, United States






