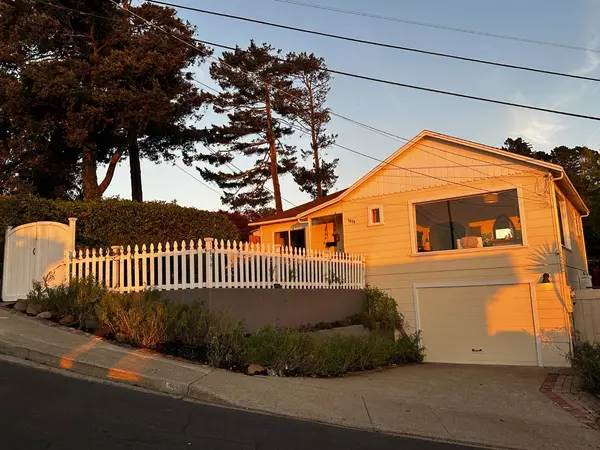$930,000
$899,900
3.3%For more information regarding the value of a property, please contact us for a free consultation.
3 Beds
2 Baths
1,466 SqFt
SOLD DATE : 11/07/2024
Key Details
Sold Price $930,000
Property Type Single Family Home
Sub Type Single Family Residence
Listing Status Sold
Purchase Type For Sale
Square Footage 1,466 sqft
Price per Sqft $634
MLS Listing ID 224108698
Sold Date 11/07/24
Bedrooms 3
Full Baths 1
HOA Y/N No
Originating Board MLS Metrolist
Year Built 1948
Lot Size 4,543 Sqft
Acres 0.1043
Property Description
Stunning Aqua Vista Home with Breathtaking Views! Welcome to your dream home, where spectacular views of San Francisco, the Golden Gate Bridge, and San Pablo Bay take center stage. This charming residence offers a unique opportunity to enjoy the iconic sights of the Bay Area! Step outside to discover an artist's studio in the backyard, perfect for a home office, guest room, or a relaxing SheShed. This entertainer's paradise features inviting spaces to gather whether around the firepit in the front yard for sunset views or in the tranquil backyard, where you can lounge in a hammock and watch the hummingbirds flit about. Inside, you'll find an abundance of charm with hardwood floors flowing throughout. Expansive windows in the living room create an airy atmosphere and frame those magnificent views beautifully. Additional highlights include new plumbing throughout! Sauna in back! An instant water heater, an ADT alarm system for peace of mind, attic storage, and ample storage throughout the home. This is a must-see property that your buyers will absolutely adore! Hurry this gem won't last long!
Location
State CA
County Contra Costa
Area Richmond View
Direction Head southwest on CA-24 W,Take exit 7A toward Fish Ranch Rd, Turn right onto Fish Ranch Rd,Turn right onto Grizzly Peak Blvd,Turn left onto Beloit Ave,Turn right onto Purdue Ave, Turn left onto Kenyon Ave, Turn left onto Westminster Ave, Turn right onto Arlington Ave, Continue straight onto Aqua Vista Rd
Rooms
Basement Full
Master Bedroom Closet
Living Room View
Dining Room Space in Kitchen
Kitchen Breakfast Area, Pantry Closet, Granite Counter
Interior
Heating Wall Furnace
Cooling None
Flooring Tile, Wood
Appliance Free Standing Gas Oven, Free Standing Gas Range, Free Standing Refrigerator, Disposal
Laundry Dryer Included, Washer Included, In Basement, Inside Area, Inside Room
Exterior
Exterior Feature Entry Gate
Garage Converted Garage
Fence Back Yard, Wood, Front Yard, Full
Utilities Available Cable Connected, Public, Electric, Internet Available
View Bridges, Panoramic, City, City Lights, Downtown, Hills, Water
Roof Type Composition
Topography Downslope,Hillside,Level
Street Surface Paved
Porch Front Porch, Back Porch, Uncovered Patio
Private Pool No
Building
Lot Description Private, Secluded, Garden, Street Lights, Landscape Back, Landscape Front
Story 2
Foundation Concrete
Sewer Sewer in Street, Public Sewer
Water Public
Architectural Style Bungalow
Level or Stories Two
Schools
Elementary Schools West Contra Costa Unified
Middle Schools West Contra Costa Unified
High Schools West Contra Costa Unified
School District Contra Costa
Others
Senior Community No
Tax ID 521-132-005-5
Special Listing Condition None
Pets Description Yes, Service Animals OK, Cats OK, Dogs OK
Read Less Info
Want to know what your home might be worth? Contact us for a FREE valuation!

Our team is ready to help you sell your home for the highest possible price ASAP

Bought with Red Oak Realty

"My job is to find and attract mastery-based agents to the office, protect the culture, and make sure everyone is happy! "
3631 Truxel Rd # 1081, Sacramento, CA, 95834, United States






