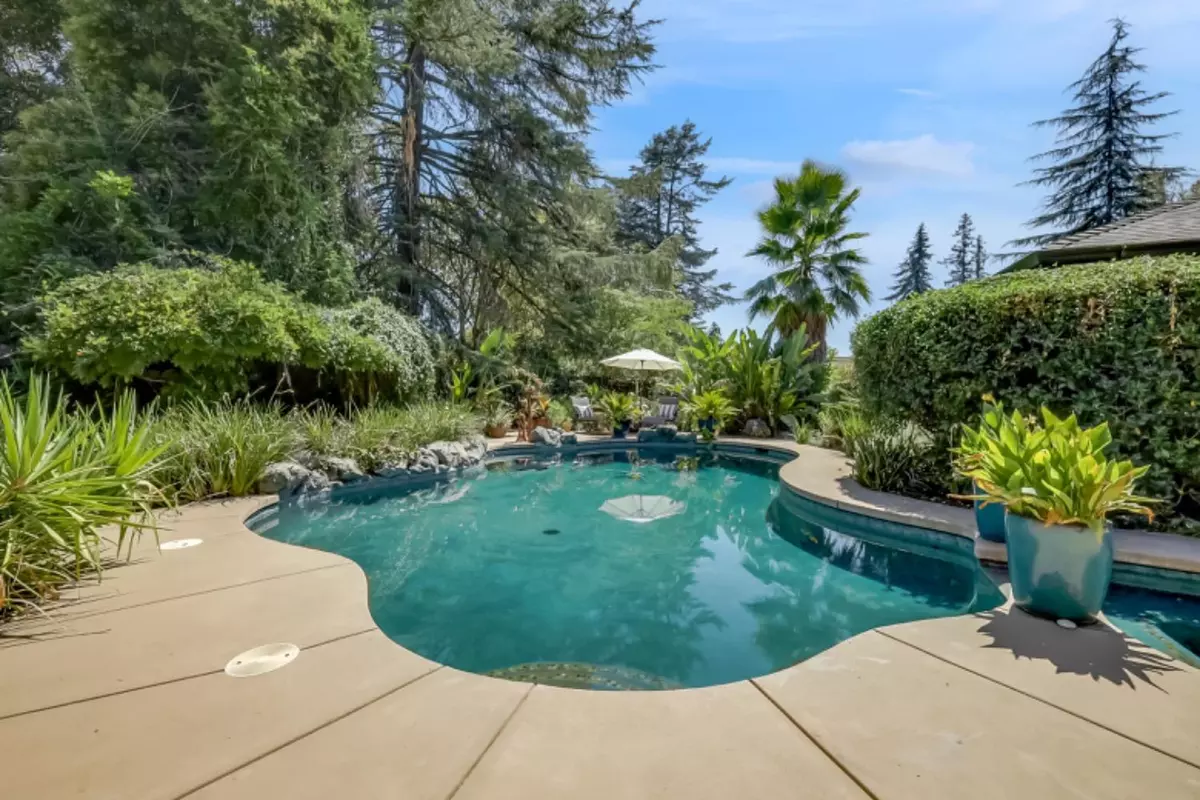$725,000
$749,900
3.3%For more information regarding the value of a property, please contact us for a free consultation.
3 Beds
3 Baths
3,686 SqFt
SOLD DATE : 11/05/2024
Key Details
Sold Price $725,000
Property Type Single Family Home
Sub Type Single Family Residence
Listing Status Sold
Purchase Type For Sale
Square Footage 3,686 sqft
Price per Sqft $196
MLS Listing ID 224097430
Sold Date 11/05/24
Bedrooms 3
Full Baths 2
HOA Y/N No
Originating Board MLS Metrolist
Year Built 1951
Lot Size 0.370 Acres
Acres 0.37
Property Description
Opportunities like this are rare. For the first time in nearly three decades, this beautifully crafted custom ranch-style home in the highly sought-after Hillcrest neighborhood is available. Boasting nearly 3,700 square feet of living space on over a third of an acre, this stunning property was designed with entertaining and large family gatherings in mind. Step inside to discover an updated kitchen and bathrooms, complemented by an expansive redwood great room featuring large picture windows that offer breathtaking views of the resort-style backyard. New porcelain flooring flows throughout the home, adding a touch of modern elegance. The mature landscaping in both the front and backyard, with established trees providing ample shade, creates a serene oasis. The backyard is a true escape, where you can unwind in the sparkling pool or relax in the comfort of the jacuzzi. The built-in smokers and grill make this home the go-to destination for gatherings, where no one will want to leave. Located near top-rated restaurants, excellent schools, and the popular Yuba City Racquet Club, this home offers everything you could want with a new roof and easy access to Sacramento International Airport just 35 minutes away. Come and experience this incredible home today!
Location
State CA
County Sutter
Area 12410
Direction East on Richland Rd. Make a left on Jones Rd. Property is on Right hand side.
Rooms
Living Room Cathedral/Vaulted, Great Room, View, Open Beam Ceiling
Dining Room Formal Area
Kitchen Granite Counter, Island
Interior
Heating Central, Fireplace(s)
Cooling Ceiling Fan(s), Central, Whole House Fan
Flooring Tile, Wood, Other
Fireplaces Number 2
Fireplaces Type Brick, Living Room, Family Room, Wood Burning
Appliance Hood Over Range, Dishwasher, Disposal, Microwave
Laundry Cabinets, Sink, Gas Hook-Up, Inside Area
Exterior
Parking Features Garage Facing Front
Garage Spaces 2.0
Fence Back Yard
Pool Built-In
Utilities Available Public, Natural Gas Connected
Roof Type Shingle
Private Pool Yes
Building
Lot Description Auto Sprinkler Front, Landscape Back, Landscape Front
Story 1
Foundation Raised
Sewer Public Sewer
Water Public
Architectural Style Ranch
Schools
Elementary Schools Yuba City Unified
Middle Schools Yuba City Unified
High Schools Yuba City Unified
School District Sutter
Others
Senior Community No
Tax ID 053-050-037-000
Special Listing Condition None
Read Less Info
Want to know what your home might be worth? Contact us for a FREE valuation!

Our team is ready to help you sell your home for the highest possible price ASAP

Bought with Non-MLS Office
"My job is to find and attract mastery-based agents to the office, protect the culture, and make sure everyone is happy! "
3631 Truxel Rd # 1081, Sacramento, CA, 95834, United States






