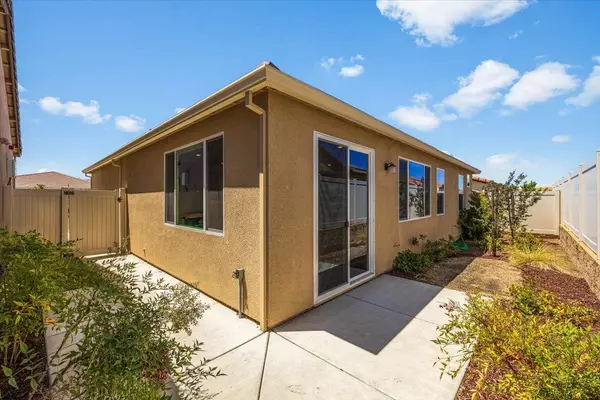$525,000
$530,000
0.9%For more information regarding the value of a property, please contact us for a free consultation.
2 Beds
2 Baths
1,227 SqFt
SOLD DATE : 10/21/2024
Key Details
Sold Price $525,000
Property Type Single Family Home
Sub Type Single Family Residence
Listing Status Sold
Purchase Type For Sale
Square Footage 1,227 sqft
Price per Sqft $427
Subdivision Heritage Park
MLS Listing ID 224071928
Sold Date 10/21/24
Bedrooms 2
Full Baths 2
HOA Fees $230/mo
HOA Y/N Yes
Originating Board MLS Metrolist
Year Built 2020
Lot Size 3,049 Sqft
Acres 0.07
Property Description
Welcome Home to El Dorado Hills Heritage Park - this move in ready home was built in 2020 which is a 55+ Lennar master-planned community. This house features include owned solar, tankless water heater, recycled irrigation water, energy efficient appliances and water conserving plumbing fixtures. Filled with abundant natural light the open floor plan with great-room design opens low maintenance patio for easy container gardening & intimate entertaining. The spacious primary suite is located at the rear of the house and the bedrooms are strategically placed at opposite sides of the home for privacy. Low maintenance front landscaping is managed by HOA. Heritage Park is a master planned development close to shopping, dining and medical as well as a resort-like living beautiful facilities providing social and physical activities: pools, spas, activity rooms, fitness center, aerobics room, tennis and pickleball courts, bocce ball, bbq area, dog park, walking trails and central community event area. Welcome home!
Location
State CA
County El Dorado
Area 12602
Direction Hwy 50 to Latrobe Road to Golden Foothill Parkway to Left on Pacifico (gated) and Left on to El Cielo to home on Left.
Rooms
Living Room Great Room
Dining Room Dining Bar, Dining/Family Combo
Kitchen Stone Counter
Interior
Heating Central
Cooling Ceiling Fan(s), Central
Flooring Carpet, Tile, Vinyl
Laundry Inside Area
Exterior
Garage Attached, Restrictions, Garage Door Opener, Garage Facing Front, Other
Garage Spaces 2.0
Fence Back Yard
Pool Built-In, Common Facility, Gunite Construction, See Remarks
Utilities Available Public, DSL Available, Solar, Internet Available, See Remarks
Amenities Available Barbeque, Pool, Clubhouse, Exercise Court, Exercise Room
View Other
Roof Type Cement,Spanish Tile
Topography Level
Street Surface Paved
Porch Uncovered Patio
Private Pool Yes
Building
Lot Description Auto Sprinkler F&R, Close to Clubhouse, Curb(s)/Gutter(s), Dead End, Gated Community, Shape Regular, Street Lights, Low Maintenance
Story 1
Foundation Slab
Sewer Public Sewer
Water Meter on Site
Architectural Style Mediterranean, Contemporary
Level or Stories One
Schools
Elementary Schools Latrobe
Middle Schools El Dorado Union High
High Schools Latrobe
School District El Dorado
Others
HOA Fee Include Pool
Senior Community Yes
Restrictions Age Restrictions,See Remarks,Other,Parking
Tax ID 117-710-052-000
Special Listing Condition Subject to Court Confirmation
Pets Description Yes, Number Limit
Read Less Info
Want to know what your home might be worth? Contact us for a FREE valuation!

Our team is ready to help you sell your home for the highest possible price ASAP

Bought with Real Broker

"My job is to find and attract mastery-based agents to the office, protect the culture, and make sure everyone is happy! "
3631 Truxel Rd # 1081, Sacramento, CA, 95834, United States






