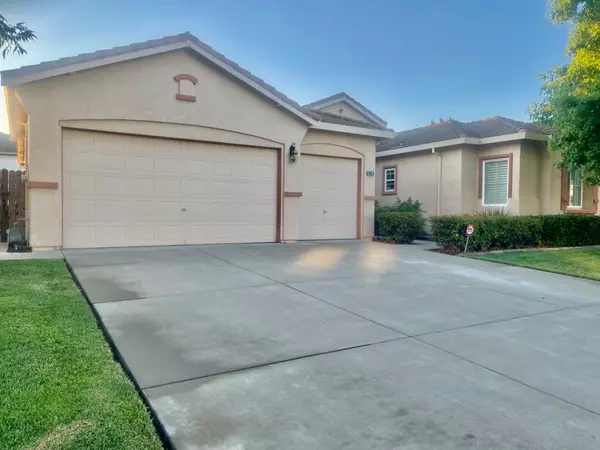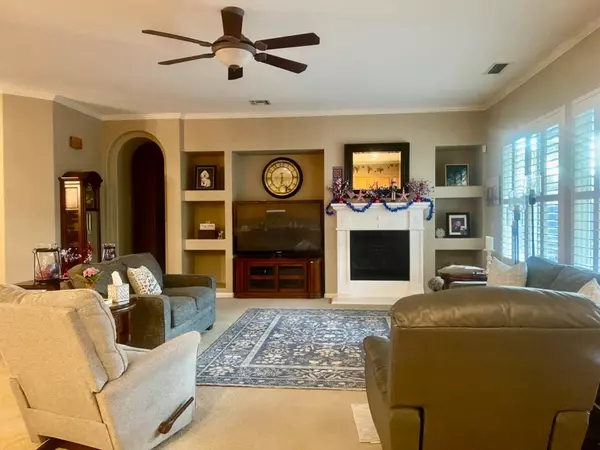$639,000
$639,000
For more information regarding the value of a property, please contact us for a free consultation.
4 Beds
2 Baths
2,505 SqFt
SOLD DATE : 10/18/2024
Key Details
Sold Price $639,000
Property Type Single Family Home
Sub Type Single Family Residence
Listing Status Sold
Purchase Type For Sale
Square Footage 2,505 sqft
Price per Sqft $255
MLS Listing ID 224077854
Sold Date 10/18/24
Bedrooms 4
Full Baths 2
HOA Y/N No
Originating Board MLS Metrolist
Year Built 2003
Lot Size 8,560 Sqft
Acres 0.1965
Property Description
This spacious one story home boasts 2505 square feet of living space, making it the perfect retreat for a family looking for ample room to spread out. The 4 bedrooms and 2 bathrooms offers plenty of space for everyone to have their own privacy, while the open floor plan allows for easy entertaining and family gatherings. The house features shutters in every room, mirrored closet doors, and a touch of crown molding. The swimming pool and covered patio are ideal for hosting outdoor parties. The 3-car garage provides storage space for vehicles and outdoor gear, while the tuff shed offers more storage. This home is located close to schools, shopping centers, a golf course, this home offers easy access to everything you need for a comfortable and convenient lifestyle.
Location
State CA
County San Joaquin
Area 20708
Direction Davis Rd to Waterbury Dr
Rooms
Master Bathroom Shower Stall(s), Double Sinks, Tile, Tub, Walk-In Closet, Window
Master Bedroom Walk-In Closet
Living Room Great Room
Dining Room Dining/Living Combo
Kitchen Island w/Sink, Tile Counter
Interior
Heating Central, Electric, Fireplace(s)
Cooling Ceiling Fan(s), Central
Flooring Carpet, Tile
Fireplaces Number 1
Fireplaces Type Living Room, Electric
Window Features Dual Pane Full,Window Screens
Appliance Built-In Electric Oven, Gas Cook Top, Gas Water Heater, Hood Over Range, Dishwasher, Disposal, Microwave, Plumbed For Ice Maker
Laundry Cabinets, Sink, Electric, Inside Room
Exterior
Garage Garage Facing Front
Garage Spaces 3.0
Fence Back Yard
Pool Built-In, Pool Sweep, Gunite Construction
Utilities Available Public
Roof Type Tile
Topography Level,Trees Few
Street Surface Paved
Porch Covered Patio
Private Pool Yes
Building
Lot Description Auto Sprinkler F&R, Curb(s)/Gutter(s), Landscape Back, Landscape Front
Story 1
Foundation Slab
Sewer In & Connected
Water Public
Architectural Style Contemporary
Level or Stories One
Schools
Elementary Schools Lodi Unified
Middle Schools Lodi Unified
High Schools Lodi Unified
School District San Joaquin
Others
Senior Community No
Tax ID 070-380-23
Special Listing Condition None
Pets Description Yes
Read Less Info
Want to know what your home might be worth? Contact us for a FREE valuation!

Our team is ready to help you sell your home for the highest possible price ASAP

Bought with Realty ONE Group Zoom

"My job is to find and attract mastery-based agents to the office, protect the culture, and make sure everyone is happy! "
3631 Truxel Rd # 1081, Sacramento, CA, 95834, United States






