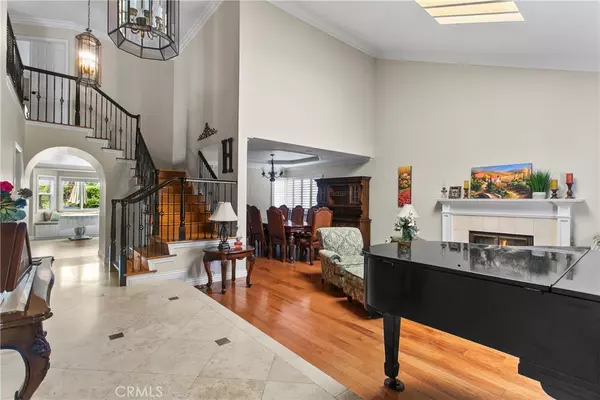$1,715,000
$1,675,000
2.4%For more information regarding the value of a property, please contact us for a free consultation.
4 Beds
3 Baths
3,221 SqFt
SOLD DATE : 10/09/2024
Key Details
Sold Price $1,715,000
Property Type Single Family Home
Sub Type Single Family Residence
Listing Status Sold
Purchase Type For Sale
Square Footage 3,221 sqft
Price per Sqft $532
Subdivision East Lake Village Homes (Elvh)
MLS Listing ID OC24157003
Sold Date 10/09/24
Bedrooms 4
Full Baths 3
Condo Fees $117
Construction Status Updated/Remodeled,Turnkey
HOA Fees $117/mo
HOA Y/N Yes
Year Built 1986
Lot Size 9,347 Sqft
Lot Dimensions Assessor
Property Description
**SIGNIFICANT PRICE ADJUSTMENT** Welcome To This Upgraded East Lake Village Estate with Dream Backyard & Stunning Views! Beautiful 4 Bedroom, 3 Bathroom Home (Including a Main Floor Bed & Bath), Large Upstairs Bonus Room, Complete With An Amazing Entertainer’s Backyard with Scenic Views & Sunsets. 3 Year Old Sparkling Saltwater Pebble Pool & Spa with Split Stone Finishes, Waterfalls & Convenient Auto Fill Feature. 3 Year Old Pool & Spa Equipment. 5 Year Old Built-In Outdoor BBQ Island with Bar Top Seating. Large Covered Wood/Stucco Patio Cover with Lighting & Fan. Perfect Combination of Concrete Patio Space, Side Yards, Natural Grass With Citrus Trees, Along with Low-Maintenance Landscaping with Newer Drainage & Irrigation Systems. Inside You Will See Elegant Plantation Shutters Throughout - All Dual-Pane Windows & Sliding Glass Doors, Some Upgraded Within Last 5 Years - Beautiful Hickory Wood Flooring Throughout Most Of Main Floor - Formal Living Room With Vaulted Ceilings – Cozy Formal Dining Room - Stunning Remodeled & Expanded Kitchen Features: Quartz Countertops with Tiled Backsplash, Custom Center Island with Bar Top Seating, Custom Soft-Close Cabinetry with Pull-Out Drawers & Shelves and Top-of-the-Line Thor Stainless Steel Appliances, Including: Thor Dishwasher, Thor Built-In Refrigerator, Microwave, Mini Fridge, Thor Oven & Thor 6 Burner Gas Cooktop & Hood with Pot Filler - Kitchen Open to Family Room with Custom Tiled Fireplace, Featuring Custom Surrounding Cabinetry. Double Door Entry to Master Suite with Dual Closets - Master Bathroom Offers Beautiful Tile Flooring, Dual Vanities, Soaking Jacuzzi Tub & Separate Shower - Upstairs are Two Additional Bedrooms & Full Shared Bathroom - Upstairs Has A Massive Oversized Bonus Room with Fireplace and Sink/Bar Overlooking Front Of Home. Main Floor Bedroom & Bathroom in Original But Well Maintained Condition - Convenient Inside Downstairs Laundry Room with Built-In Cabinetry and Sink - Attached 3-Car Garage has Direct Access to the Home - Newer HVAC System (2011) - Low $117/month HOA Dues to Enjoy All East Lake Village Amenities: 5 Community Pools, Including Jr Olympic Pool, 3 Spas, Clubhouse, Volleyball/Basketball Courts, Gym and Boating & Fishing on 15-Acre Lake - Award-Winning Placentia-Yorba Linda School District: Fairmont Elementary, Bernardo Yorba Middle & Esperanza High
Location
State CA
County Orange
Area 85 - Yorba Linda
Rooms
Main Level Bedrooms 1
Interior
Interior Features Breakfast Bar, Built-in Features, Balcony, Ceiling Fan(s), Crown Molding, Cathedral Ceiling(s), Eat-in Kitchen, High Ceilings, Pantry, Quartz Counters, Recessed Lighting, Storage, Bedroom on Main Level
Heating Central, Forced Air, Fireplace(s)
Cooling Central Air
Flooring Tile, Wood
Fireplaces Type Bonus Room, Dining Room, Family Room, Gas
Fireplace Yes
Appliance 6 Burner Stove, Built-In Range, Dishwasher, Gas Cooktop, Gas Oven, Microwave, Refrigerator
Laundry Washer Hookup, Gas Dryer Hookup, Inside, Laundry Room
Exterior
Exterior Feature Lighting, Rain Gutters
Garage Driveway, Garage
Garage Spaces 3.0
Garage Description 3.0
Fence Block
Pool Fenced, Heated, In Ground, Pebble, Private, Salt Water, Association
Community Features Curbs, Gutter(s), Lake, Park, Street Lights, Sidewalks
Utilities Available Cable Connected, Electricity Connected, Natural Gas Connected, Phone Available, Sewer Connected, Water Connected
Amenities Available Clubhouse, Sport Court, Pool, Spa/Hot Tub
View Y/N Yes
View Neighborhood
Roof Type Tile
Accessibility Safe Emergency Egress from Home, Parking
Porch Brick
Attached Garage Yes
Total Parking Spaces 3
Private Pool Yes
Building
Lot Description Back Yard, Front Yard, Garden, Lawn, Landscaped, Sprinkler System, Trees, Yard
Story 2
Entry Level Two
Foundation Slab
Sewer Public Sewer
Water Public
Level or Stories Two
New Construction No
Construction Status Updated/Remodeled,Turnkey
Schools
Elementary Schools Fairmont
Middle Schools Bernardo Yorba
High Schools Esperanza
School District Placentia-Yorba Linda Unified
Others
HOA Name East Lake Village
Senior Community No
Tax ID 34986417
Security Features Carbon Monoxide Detector(s),Smoke Detector(s)
Acceptable Financing Cash, Cash to New Loan, Conventional, 1031 Exchange, FHA, VA Loan
Listing Terms Cash, Cash to New Loan, Conventional, 1031 Exchange, FHA, VA Loan
Financing Conventional
Special Listing Condition Standard, Trust
Read Less Info
Want to know what your home might be worth? Contact us for a FREE valuation!

Our team is ready to help you sell your home for the highest possible price ASAP

Bought with Dalton Harbaugh • Harbaugh Homes

"My job is to find and attract mastery-based agents to the office, protect the culture, and make sure everyone is happy! "
3631 Truxel Rd # 1081, Sacramento, CA, 95834, United States






