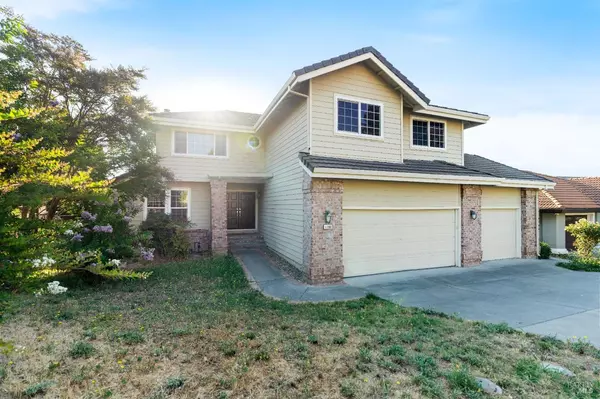$805,000
$815,000
1.2%For more information regarding the value of a property, please contact us for a free consultation.
5 Beds
3 Baths
2,824 SqFt
SOLD DATE : 10/08/2024
Key Details
Sold Price $805,000
Property Type Single Family Home
Sub Type Single Family Residence
Listing Status Sold
Purchase Type For Sale
Square Footage 2,824 sqft
Price per Sqft $285
MLS Listing ID 324053843
Sold Date 10/08/24
Bedrooms 5
Full Baths 3
HOA Y/N No
Originating Board MLS Metrolist
Year Built 1994
Lot Size 7,854 Sqft
Acres 0.1803
Property Description
Welcome to your dream home 1790 Gillespie Dr! This contemporary 2,824 sqft residence with a 3-car garage is located on Cul-De-Sac. The main level features a spacious living room with high ceilings which allow for lots of natural lighting. The open family room/kitchen combination features 2 fireplaces and is perfect for family gatherings. The main level has a bedroom, a full bathroom, and a laundry room for easy access. The upper level offers a master bedroom, 3 bedrooms, and a full bathroom. Besides, The elegant Master Suite with a beautiful view from the large window including a jetted Jacuzzi hot tub & separate shower stall offer you an exceptional living experience. The home has crown molding, all wood shutters throughout, vinyl windows, and new laminate flooring throughout. Huge Backyard with Beautiful Redwood Deck & Grape Arbor, and green landscaping. Visit to see more!
Location
State CA
County Solano
Area Fairfield 4
Direction gps
Rooms
Family Room View, Deck Attached, Cathedral/Vaulted
Master Bathroom Window, Walk-In Closet, Tile, Stone, Sitting Area, Shower Stall(s), Jetted Tub, Double Sinks
Master Bedroom Walk-In Closet
Living Room View, Open Beam Ceiling, Deck Attached, Cathedral/Vaulted
Dining Room Formal Room, Formal Area, Dining/Family Combo
Kitchen Pantry Cabinet, Kitchen/Family Combo, Island, Granite Counter, Breakfast Area
Interior
Interior Features Storage Area(s), Open Beam Ceiling, Formal Entry, Cathedral Ceiling
Heating MultiZone, Fireplace(s), Central
Cooling Central, Ceiling Fan(s)
Flooring Wood, Tile
Fireplaces Number 2
Fireplaces Type Wood Burning, Living Room, Gas Log, Family Room
Window Features Dual Pane Full
Appliance Microwave, Hood Over Range, Free Standing Gas Range, Dishwasher
Laundry Sink, Inside Room, Inside Area, Hookups Only, Cabinets
Exterior
Garage Garage Door Opener, Attached
Garage Spaces 3.0
Fence Back Yard
Utilities Available Public
View Garden/Greenbelt
Roof Type Tile
Porch Uncovered Deck
Total Parking Spaces 6
Private Pool No
Building
Lot Description Landscape Front, Curb(s)/Gutter(s), Curb(s), Auto Sprinkler F&R
Story 2
Foundation Raised
Sewer Public Sewer
Water Public
Level or Stories Two
Schools
Elementary Schools Fairfield-Suisun
Middle Schools Fairfield-Suisun
High Schools Fairfield-Suisun
School District Solano
Others
Senior Community No
Tax ID 0152-021-060
Special Listing Condition Offer As Is
Read Less Info
Want to know what your home might be worth? Contact us for a FREE valuation!

Our team is ready to help you sell your home for the highest possible price ASAP

Bought with eXp Realty of California, Inc

"My job is to find and attract mastery-based agents to the office, protect the culture, and make sure everyone is happy! "
3631 Truxel Rd # 1081, Sacramento, CA, 95834, United States






