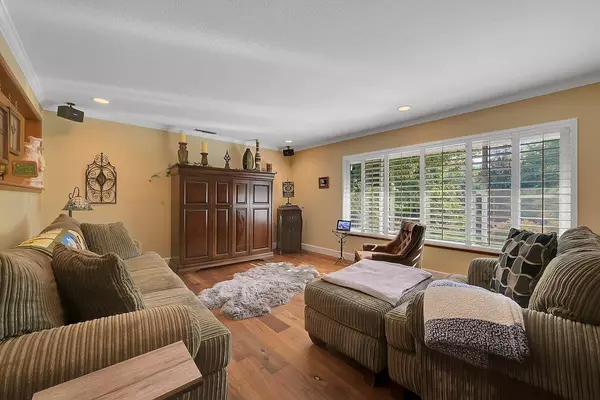$835,000
$850,000
1.8%For more information regarding the value of a property, please contact us for a free consultation.
3 Beds
2 Baths
2,400 SqFt
SOLD DATE : 10/01/2024
Key Details
Sold Price $835,000
Property Type Single Family Home
Sub Type Single Family Residence
Listing Status Sold
Purchase Type For Sale
Square Footage 2,400 sqft
Price per Sqft $347
MLS Listing ID 224085424
Sold Date 10/01/24
Bedrooms 3
Full Baths 2
HOA Y/N No
Originating Board MLS Metrolist
Year Built 1984
Lot Size 8.260 Acres
Acres 8.26
Property Description
A little slice of paradise! As you walk into the house you will notice the beautiful hard wood floors and crown molding throughout. The kitchen features granite counters, an island, 2 sinks and garbage disposals and a dining area. There is a separate living room, family room and bonus room. Don't miss the stunning old world wood stove. This home is equipped with a whole house fan, water softener and water filter system. The outside is stucco, attached 2 car garage and a detached 3 car garage with 220 electrical. We have to talk about the park like setting yard. It has a very large well-manicured lawn that leads to a wonderful pond. There is a large green house all set up for your vegetable garden and a separate uncovered fenced off garden area. All the landscaping and the garden areas are on an automatic sprinkler system. There is a large livestock area that is fenced with a barn. There are just too many things to mention on this house. This is a must see.
Location
State CA
County Nevada
Area 13218
Direction Rough & Ready Hwy to Rough & Ready Road to Sandy Way.
Rooms
Master Bathroom Double Sinks, Granite
Master Bedroom Ground Floor, Outside Access
Living Room View
Dining Room Space in Kitchen
Kitchen Pantry Closet, Granite Counter, Island w/Sink, Kitchen/Family Combo
Interior
Heating Central, Wood Stove
Cooling Ceiling Fan(s), Central, Whole House Fan
Flooring Wood
Fireplaces Number 1
Fireplaces Type Wood Stove
Equipment Central Vacuum, Water Cond Equipment Owned, Water Filter System
Appliance Built-In Gas Range, Dishwasher, Disposal
Laundry Laundry Closet, Ground Floor, Inside Area
Exterior
Garage Attached, Covered, Detached, Garage Door Opener, Garage Facing Side, Interior Access
Garage Spaces 5.0
Fence Fenced
Utilities Available Cable Connected, Propane Tank Leased
Roof Type Shingle,Composition
Topography Lot Grade Varies
Street Surface Paved,Gravel
Private Pool No
Building
Lot Description Auto Sprinkler F&R, Pond Year Round, Private, Dead End, Garden, Landscape Front
Story 1
Foundation ConcretePerimeter
Sewer Septic Connected
Water Well
Architectural Style Contemporary
Level or Stories One
Schools
Elementary Schools Grass Valley
Middle Schools Grass Valley
High Schools Nevada Joint Union
School District Nevada
Others
Senior Community No
Tax ID 052-340-063-000
Special Listing Condition None
Read Less Info
Want to know what your home might be worth? Contact us for a FREE valuation!

Our team is ready to help you sell your home for the highest possible price ASAP

Bought with Re/Max Gold

"My job is to find and attract mastery-based agents to the office, protect the culture, and make sure everyone is happy! "
3631 Truxel Rd # 1081, Sacramento, CA, 95834, United States






