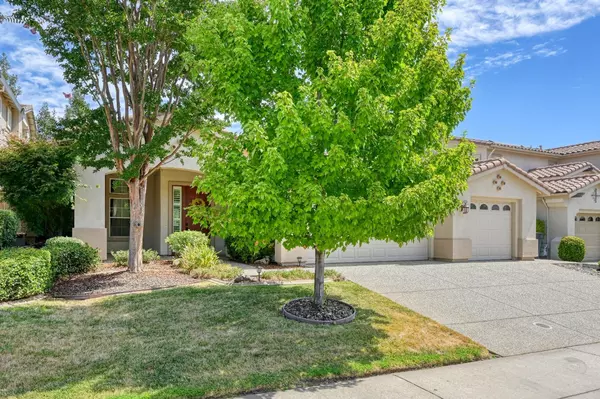$800,000
$799,000
0.1%For more information regarding the value of a property, please contact us for a free consultation.
3 Beds
2 Baths
2,211 SqFt
SOLD DATE : 09/25/2024
Key Details
Sold Price $800,000
Property Type Single Family Home
Sub Type Single Family Residence
Listing Status Sold
Purchase Type For Sale
Square Footage 2,211 sqft
Price per Sqft $361
MLS Listing ID 224093216
Sold Date 09/25/24
Bedrooms 3
Full Baths 2
HOA Y/N No
Originating Board MLS Metrolist
Year Built 2002
Lot Size 6,098 Sqft
Acres 0.14
Property Description
This HOME is in the PERFECT LOCATION! MINUTES from both Sutter and Kaiser Hospitals, the fire station, Stoneridge Elementary school, parks, shopping and great restaurants! This 3-bedroom 2 bathroom plus an office/den offers newer luxury vinyl flooring, newer black ss/ appliances, newer glass shower enclosure, newer sliding glass doors both in the kitchen and the master bedroom! Enjoy the spacious 3 car garage, too! Plus, a GREAT ONE STORY that backs to Cambria Park! HVAC is less than 5 years old, along with the water heater plus the circulator and Kitec plumbing has all been replaced and newer fences on both sides! Refrigerator, washer and dryer are all included with this home too! YOU are going to LOVE this HOME!
Location
State CA
County Placer
Area 12661
Direction East Roseville Parkway, Left on Secret Ravine, Right on Poppy Field, pass Cambria Park and Right on Heather Garden Lane. Property is on the right-hand side. 1805 Heather Garden Lane, Roseville CA, 95661.
Rooms
Living Room Cathedral/Vaulted
Dining Room Breakfast Nook, Dining/Family Combo
Kitchen Granite Counter, Island w/Sink, Kitchen/Family Combo, Tile Counter
Interior
Heating Central, MultiUnits, MultiZone
Cooling Ceiling Fan(s), Central, MultiUnits, MultiZone
Flooring Tile, Vinyl
Fireplaces Number 1
Fireplaces Type Circulating, Family Room, Gas Piped
Equipment Attic Fan(s)
Window Features Dual Pane Full
Laundry Cabinets, Dryer Included, Sink, Washer Included, Inside Room
Exterior
Parking Features Attached, Garage Door Opener, Garage Facing Front
Garage Spaces 3.0
Fence Back Yard, Fenced, Wood
Utilities Available Cable Available, Internet Available, Natural Gas Connected
View Park
Roof Type Tile
Private Pool No
Building
Lot Description Auto Sprinkler F&R, Shape Regular, Landscape Back, Landscape Front, Low Maintenance
Story 1
Foundation Slab
Builder Name Elliott Homes
Sewer In & Connected
Water Meter on Site
Architectural Style Contemporary
Level or Stories One
Schools
Elementary Schools Roseville City
Middle Schools Roseville City
High Schools Roseville Joint
School District Placer
Others
Senior Community No
Tax ID 456-070-007-00
Special Listing Condition None
Read Less Info
Want to know what your home might be worth? Contact us for a FREE valuation!

Our team is ready to help you sell your home for the highest possible price ASAP

Bought with Intero Real Estate Services

"My job is to find and attract mastery-based agents to the office, protect the culture, and make sure everyone is happy! "
3631 Truxel Rd # 1081, Sacramento, CA, 95834, United States






