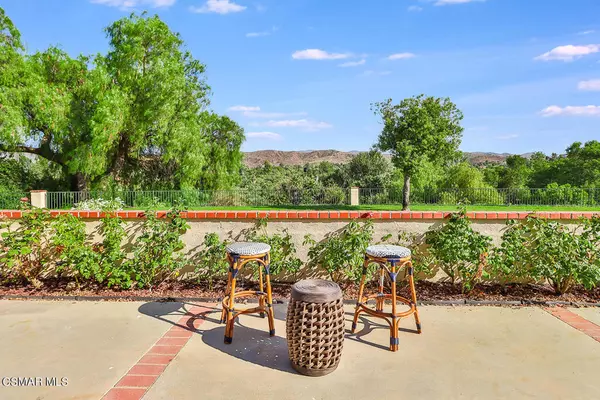$789,000
$789,000
For more information regarding the value of a property, please contact us for a free consultation.
3 Beds
3 Baths
1,605 SqFt
SOLD DATE : 09/13/2024
Key Details
Sold Price $789,000
Property Type Condo
Sub Type Condominium
Listing Status Sold
Purchase Type For Sale
Square Footage 1,605 sqft
Price per Sqft $491
Subdivision Marlborough Villas-217 - 1001532
MLS Listing ID 224002535
Sold Date 09/13/24
Bedrooms 3
Full Baths 2
Half Baths 1
Condo Fees $428
Construction Status Updated/Remodeled
HOA Fees $428/mo
HOA Y/N Yes
Year Built 1989
Lot Size 1,603 Sqft
Property Description
Welcome to 234 Country Club Drive #E, a beautifully remodeled end unit in the highly sought-after Country Villas community in Simi Valley. and the most desirable floorplan in that community This 3-bedroom, with a oft and 2 bathrooms and a powder-room home spans 1,605 sqft and creates an inviting blend of comfort, style, and tranquility.As you step inside, you'll immediately notice the fresh, open feel of the home, thanks to the recent remodel that includes new flooring, fresh paint, and new bathroom vanities, light fixtures, mirrors and more. The kitchen has been beautifully upgraded with new cabinets, granite countertops, and stunning flooring, creating a modern and functional space for cooking and entertaining. The living room features soaring two-story ceilings, enhancing the sense of space and filling the home with natural light. A cozy fireplace invites you to snuggle up on chilly evenings, making this space perfect for relaxation.The main floor hosts the primary bedroom, complete with a spacious walk-in closet and an en-suite bathroom with a walk-in shower. A convenient powder room is also located on this level, along with a laundry room, adding to the home's functionality. The private dining room and charming breakfast nook provide delightful spaces for meals and gatherings.Upstairs, you'll find two additional bedrooms and a large loft, perfect for a home office, play area, or additional living space. The bathroom vanities have been upgraded with stunning quartz countertops, adding a touch of luxury to your daily routine.One of the standout features of this home is its location. Situated on the golf course side but toward the end, it offers more privacy and faces a lush and spacious greenbelt, providing serene views of the trees and mountains. The oversized patio is an ideal spot to unwind and soak in the natural beauty surrounding you.Additional conveniences include a two-car garage with built-in storage and extra parking right next to the unit, making it easy for guests to visit. The community also offers access to a sparkling pool and spa, providing a resort-like feel and the perfect place to relax and unwind.The home is ideally located near shopping, restaurants, and coffee houses, ensuring that everything you need is within easy reach. Don't miss the opportunity to make this exceptional property your own and enjoy the perfect blend of modern updates, spacious living, and a tranquil setting. This home truly offers a dream lifestyle in the heart of Simi Valley. Minutes from the famous Ronald Reagan Presidential Library, Strathearn Historical park and sites where movies were made
Location
State CA
County Ventura
Area Swr - Simi Wood Ranch
Zoning RMOD-10.0
Interior
Interior Features Wet Bar, Breakfast Area, Cathedral Ceiling(s), Separate/Formal Dining Room, Recessed Lighting, Bedroom on Main Level, Loft, Walk-In Closet(s)
Heating Central, Fireplace(s)
Cooling Central Air
Fireplaces Type Family Room, Gas Starter
Fireplace Yes
Appliance Dishwasher, Disposal, Gas Water Heater, Range, Refrigerator, Range Hood
Laundry Inside, In Garage, Laundry Room
Exterior
Garage Door-Multi, Garage, Storage
Garage Spaces 2.0
Garage Description 2.0
Fence Block, Wrought Iron
Pool Association, Community, Fenced, Heated, In Ground
Community Features Pool
Amenities Available Maintenance Grounds
View Y/N Yes
View Canyon, Mountain(s)
Roof Type Spanish Tile
Attached Garage Yes
Total Parking Spaces 2
Private Pool No
Building
Lot Description Back Yard, Cul-De-Sac, Landscaped, On Golf Course, Rectangular Lot
Story 2
Entry Level Two
Sewer Public Sewer
Architectural Style Mediterranean
Level or Stories Two
Construction Status Updated/Remodeled
Schools
School District Simi Valley Unified
Others
HOA Name Marlborough
Senior Community No
Tax ID 5800270235
Security Features Carbon Monoxide Detector(s),Smoke Detector(s)
Acceptable Financing Cash, Conventional, Fannie Mae, Submit
Listing Terms Cash, Conventional, Fannie Mae, Submit
Financing Conventional
Special Listing Condition Standard
Read Less Info
Want to know what your home might be worth? Contact us for a FREE valuation!

Our team is ready to help you sell your home for the highest possible price ASAP

Bought with Traci Harris • Keller Williams South Bay

"My job is to find and attract mastery-based agents to the office, protect the culture, and make sure everyone is happy! "
3631 Truxel Rd # 1081, Sacramento, CA, 95834, United States






