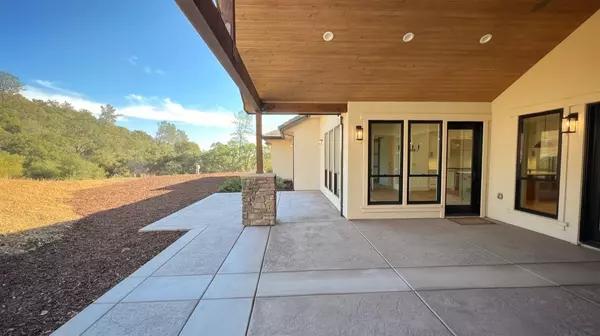$1,850,000
$1,999,999
7.5%For more information regarding the value of a property, please contact us for a free consultation.
4 Beds
4 Baths
3,440 SqFt
SOLD DATE : 09/13/2024
Key Details
Sold Price $1,850,000
Property Type Single Family Home
Sub Type Single Family Residence
Listing Status Sold
Purchase Type For Sale
Square Footage 3,440 sqft
Price per Sqft $537
Subdivision Vista Cielo
MLS Listing ID 223103016
Sold Date 09/13/24
Bedrooms 4
Full Baths 3
HOA Y/N No
Originating Board MLS Metrolist
Lot Size 3.440 Acres
Acres 3.44
Lot Dimensions House is on Parcel #4 and is 3.44 Acres
Property Description
Nestled in the hills of Newcastle, sits a gated new construction custom 3440sqft home on 3.44 acres with CITY and Irrigation WATER! Energy efficiency and luxury combine to make this spacious flat single story floor plan a beautiful place to call home. Featuring, a chefs gourmet kitchen with top tier Thermador appliances, 48inch range, massive thermador fridge and freezer wrapped in custom cabinetry, quartz counters, and large walk-in pantry. Engineered wood flooring flows into vaulted exposed beam living room. Custom floor to ceiling stonework wrap the gas fireplace. Beyond the dining room leads to the large media/game room with private study room. The master suite features a spa like retreat, with soaking tub, large must see shower, spacious built out closet, and more. Enjoy sunrises from the large back covered patio and sunsets from the relaxing front courtyard. Energy efficient features, Owned 8.25kw Solar System, LED lighting throughout, Tankless water heater, Low E Windows, New insulation standards, and more. Other Features, Whole house fire sprinklers, attic storage. Home is a Must See!
Location
State CA
County Placer
Area 12301
Direction Auburn Folsom, Powerhouse, Turn onto Vista Cielo Drive. Straight till reach entry Gate.
Rooms
Master Bathroom Double Sinks, Soaking Tub, Tile, Multiple Shower Heads, Walk-In Closet, Quartz, Window
Master Bedroom Ground Floor, Walk-In Closet
Living Room Cathedral/Vaulted, Great Room, Open Beam Ceiling
Dining Room Dining/Family Combo, Formal Area
Kitchen Butlers Pantry, Pantry Cabinet, Pantry Closet, Granite Counter, Island w/Sink
Interior
Interior Features Cathedral Ceiling, Formal Entry, Open Beam Ceiling
Heating Propane, Central, MultiUnits
Cooling Ceiling Fan(s), Central, MultiUnits
Flooring Carpet, Tile, Wood
Equipment Central Vac Plumbed
Appliance Free Standing Gas Range, Built-In Refrigerator, Hood Over Range, Microwave, Tankless Water Heater
Laundry Cabinets, Electric, Ground Floor, Hookups Only
Exterior
Exterior Feature Uncovered Courtyard
Garage Attached, Boat Storage, RV Possible, Garage Door Opener, Garage Facing Side, Guest Parking Available
Garage Spaces 3.0
Utilities Available Propane Tank Leased, Solar, Electric, Underground Utilities
View Hills, Woods
Roof Type Tile
Topography Level,Lot Sloped
Street Surface Asphalt
Accessibility AccessibleDoors
Handicap Access AccessibleDoors
Private Pool No
Building
Lot Description Auto Sprinkler F&R, Dead End, Gated Community
Story 1
Foundation Concrete
Sewer Engineered Septic, Septic Connected, Septic Pump, Septic System
Water Meter on Site
Level or Stories One
Schools
Elementary Schools Auburn Union
Middle Schools Placer Union High
High Schools Placer Hills Union
School District Placer
Others
Senior Community No
Tax ID 042-041-053-000
Special Listing Condition None
Read Less Info
Want to know what your home might be worth? Contact us for a FREE valuation!

Our team is ready to help you sell your home for the highest possible price ASAP

Bought with Nebilak and Associates Real Estate

"My job is to find and attract mastery-based agents to the office, protect the culture, and make sure everyone is happy! "
3631 Truxel Rd # 1081, Sacramento, CA, 95834, United States






