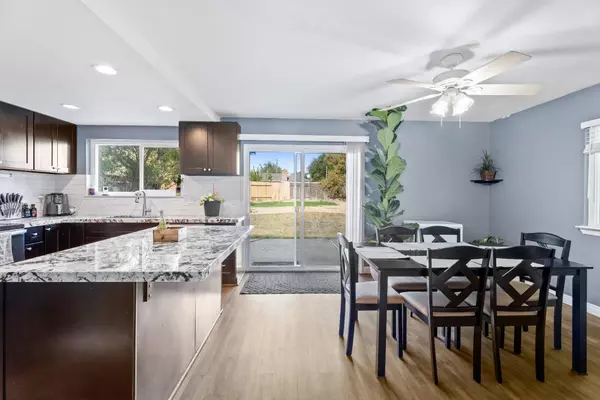$527,000
$525,000
0.4%For more information regarding the value of a property, please contact us for a free consultation.
4 Beds
3 Baths
1,597 SqFt
SOLD DATE : 08/30/2024
Key Details
Sold Price $527,000
Property Type Single Family Home
Sub Type Single Family Residence
Listing Status Sold
Purchase Type For Sale
Square Footage 1,597 sqft
Price per Sqft $329
MLS Listing ID 224074063
Sold Date 08/30/24
Bedrooms 4
Full Baths 2
HOA Y/N No
Originating Board MLS Metrolist
Year Built 1977
Lot Size 8,986 Sqft
Acres 0.2063
Property Description
Welcome to your dream home in Citrus Heights! Nestled in a fantastic neighborhood, this beautifully remodeled house offers everything you need for comfortable living. The spacious four-bedroom, three-bathroom layout is perfect for families and those who love to entertain. Step inside to discover a stunning, upgraded kitchen featuring modern appliances, sleek countertops, and ample cabinet space. The open-concept design seamlessly connects the kitchen to the dining and living areas, creating an inviting space for gatherings and daily life. One of the standout features of this home is the expansive backyard. Whether you envision weekend barbecues, a play area for kids, or a tranquil garden retreat, the possibilities are endless. The large, private yard provides a serene escape from the hustle and bustle, making it ideal for relaxation and recreation. Located in a prime spot, this home offers easy access to local amenities, parks, schools, and shopping centers. You'll love the convenience of being in a vibrant community with everything you need just a short distance away. Don't miss out on this incredible opportunity to own a beautifully remodeled home with a large backyard in one of Citrus Heights' most sought-after neighborhoods.
Location
State CA
County Sacramento
Area 10621
Direction Turn right on Sunrise Blvd go straight for 2.5 mi then turn left on Antelope Rd go straight for 3 mi turn right on Summerplace Dr destination is on the right on 0.2 mi
Rooms
Living Room Great Room, Other
Dining Room Space in Kitchen, Other
Kitchen Breakfast Area, Granite Counter
Interior
Heating Central, Fireplace(s)
Cooling Ceiling Fan(s), Central
Flooring Vinyl
Fireplaces Number 1
Fireplaces Type Brick, Wood Burning
Laundry Electric, Gas Hook-Up, Upper Floor
Exterior
Parking Features 1/2 Car Space, Attached
Garage Spaces 2.0
Utilities Available Electric, Natural Gas Connected
Roof Type Composition
Private Pool No
Building
Lot Description Auto Sprinkler Front, Low Maintenance
Story 1
Foundation Slab
Sewer Public Sewer
Water Meter on Site, Public
Schools
Elementary Schools San Juan Unified
Middle Schools San Juan Unified
High Schools San Juan Unified
School District Sacramento
Others
Senior Community No
Tax ID 209-0394-012-0000
Special Listing Condition None
Read Less Info
Want to know what your home might be worth? Contact us for a FREE valuation!

Our team is ready to help you sell your home for the highest possible price ASAP

Bought with Big Block Realty North

"My job is to find and attract mastery-based agents to the office, protect the culture, and make sure everyone is happy! "
3631 Truxel Rd # 1081, Sacramento, CA, 95834, United States






