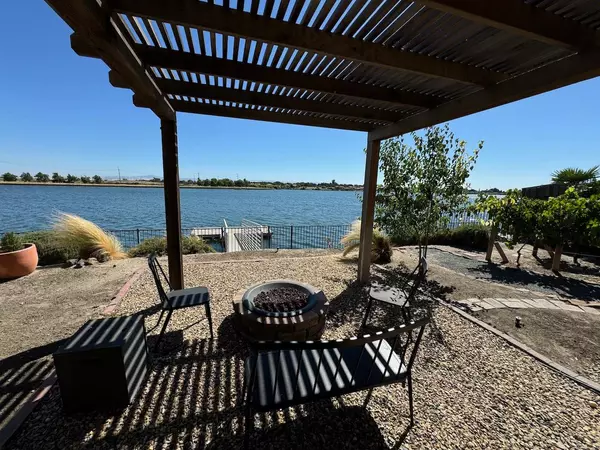$930,000
$939,777
1.0%For more information regarding the value of a property, please contact us for a free consultation.
4 Beds
3 Baths
2,732 SqFt
SOLD DATE : 08/30/2024
Key Details
Sold Price $930,000
Property Type Single Family Home
Sub Type Single Family Residence
Listing Status Sold
Purchase Type For Sale
Square Footage 2,732 sqft
Price per Sqft $340
MLS Listing ID 224065855
Sold Date 08/30/24
Bedrooms 4
Full Baths 2
HOA Fees $191/mo
HOA Y/N Yes
Originating Board MLS Metrolist
Year Built 2017
Lot Size 7,501 Sqft
Acres 0.1722
Property Description
Experience unparalleled luxury & breathtaking views with this lakefront home in the prestigious Oakwood Shores community. Meticulously designed & in immaculate condition, this newer construction offers elegance and modern upgrades throughout, complemented by mature, gorgeous landscaping. Enjoy panoramic vistas from almost every angle, with direct access to the lake via your own private boat dock. The gourmet kitchen features granite countertops, a walk-in pantry, and stainless steel appliances. The large primary suite includes a spacious bedroom with direct access to the backyard and stunning lake views. The luxurious bathroom boasts crushed marble, a jacuzzi tub, a huge shower, and a massive closet. The home comes with a large screen entertainment system & built-in surround sound speakers and an owned 6KW solar system w/ EV charging. Elegant finishes such as crown molding, ceiling fans, & more. Outdoor living is a dream with established landscaping, vineyards, fruit trees, and covered seating areas for seamless entertaining. As part of the exclusive Oakwood Shores community, enjoy access to a clubhouse, pool, park area, and gated security and this home is in a no-flood zone, providing peace of mind. This rare lakefront offers a serene lifestyle with luxurious amenities.
Location
State CA
County San Joaquin
Area 20505
Direction From Manteca, take 120 W to Atherton Dr., right to W Woodward Ave. Right on Bella Lago Way, 2nd exit to Castellina Way.
Rooms
Master Bathroom Double Sinks, Low-Flow Shower(s), Low-Flow Toilet(s), Tub, Window
Master Bedroom Walk-In Closet
Living Room Cathedral/Vaulted, Great Room, Other
Dining Room Formal Room
Kitchen Pantry Closet, Granite Counter, Island, Kitchen/Family Combo
Interior
Heating Central, Natural Gas
Cooling Ceiling Fan(s), Central, MultiZone
Flooring Carpet, Laminate
Window Features Dual Pane Full
Appliance Free Standing Gas Range, Gas Water Heater, Dishwasher, Disposal, Plumbed For Ice Maker
Laundry Cabinets, Dryer Included, Electric, Washer Included
Exterior
Garage Attached
Garage Spaces 3.0
Fence Metal
Utilities Available Cable Available, Electric, Internet Available, Natural Gas Connected
Amenities Available Playground, Pool, Clubhouse, Rec Room w/Fireplace, Recreation Facilities, Trails
View Panoramic, Water, Lake
Roof Type Tile
Topography Level
Street Surface Asphalt
Porch Covered Patio
Private Pool No
Building
Lot Description Auto Sprinkler Front, Auto Sprinkler Rear, Pond Year Round, Lake Access, Landscape Back, Landscape Front, Other, Low Maintenance
Story 2
Foundation Concrete, Slab
Sewer Public Sewer
Water Public
Architectural Style Contemporary, Traditional
Level or Stories Two
Schools
Elementary Schools Manteca Unified
Middle Schools Manteca Unified
High Schools Manteca Unified
School District San Joaquin
Others
HOA Fee Include MaintenanceGrounds, Security, Pool
Senior Community No
Tax ID 241-690-29
Special Listing Condition None
Read Less Info
Want to know what your home might be worth? Contact us for a FREE valuation!

Our team is ready to help you sell your home for the highest possible price ASAP

Bought with Keller Williams Realty

"My job is to find and attract mastery-based agents to the office, protect the culture, and make sure everyone is happy! "
3631 Truxel Rd # 1081, Sacramento, CA, 95834, United States






