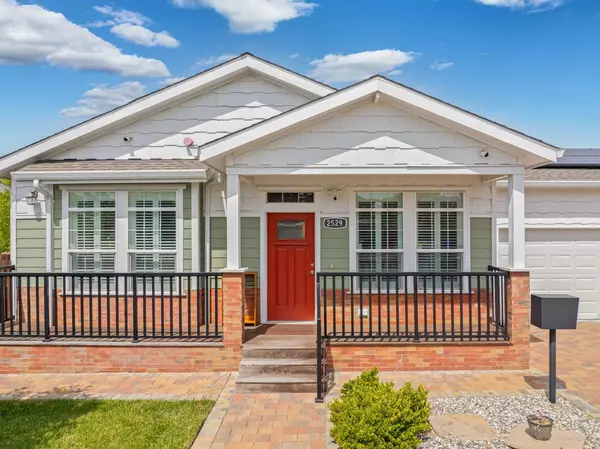$850,000
$799,990
6.3%For more information regarding the value of a property, please contact us for a free consultation.
3 Beds
2 Baths
1,531 SqFt
SOLD DATE : 08/30/2024
Key Details
Sold Price $850,000
Property Type Single Family Home
Sub Type Single Family Residence
Listing Status Sold
Purchase Type For Sale
Square Footage 1,531 sqft
Price per Sqft $555
Subdivision Harvest Glen
MLS Listing ID 224081849
Sold Date 08/30/24
Bedrooms 3
Full Baths 2
HOA Y/N No
Originating Board MLS Metrolist
Year Built 2018
Lot Size 6,299 Sqft
Acres 0.1446
Property Description
Seize a rare opportunity to own a newer 2018 energy efficient home in the well established Harvest Glen community of Pinole. This 2018-built home offers 3 bedrooms, 2 full baths, and 1,531 sq ft of exquisite, single-story living. Revel in the luxury of Brazilian cherry wood floors, crown molding, and custom window shutters. The gourmet kitchen features gorgeous quartz countertops, durable ceramic tile flooring, and stainless steel appliances. Both bathrooms are elegantly appointed with matching finishes. The bedroom closets all include custom closet organizers for optimal storage. Enjoy the covered front and back porches or explore the landscaped yards with fruit trees such as persimmon, asian pear, avocado, fig, and guava. Modern amenities include an insulated garage with built-in cabinets and EV charger, OWNED SOLAR, lifelong Rhinoshield ceramic-coated exterior, Fidelis whole-house water filtration system, Night Owl security system, Trane HVAC system, and a tankless water heater. Sewer lateral compliance ensures peace of mind. Ideally located near Pinole Vista Shopping Center and the I-80 freeway, this home is the perfect blend of luxury, comfort, and convenience. Rare gems like this don't come along often. Schedule your viewing today before it's too late!
Location
State CA
County Contra Costa
Area Pinole
Direction I-80 W to Sarah Dr, Right on Lynn Dr, House on left
Rooms
Master Bathroom Shower Stall(s), Double Sinks, Tile, Tub, Walk-In Closet, Quartz
Master Bedroom Outside Access
Living Room Other
Dining Room Space in Kitchen
Kitchen Pantry Closet, Quartz Counter, Island
Interior
Heating Central
Cooling Ceiling Fan(s), Central
Flooring Tile, Wood
Equipment Water Filter System
Window Features Dual Pane Full
Laundry Inside Room
Exterior
Garage Attached, EV Charging
Garage Spaces 2.0
Utilities Available Public, Solar, Electric, Natural Gas Connected
Roof Type Composition
Porch Front Porch, Covered Deck
Private Pool No
Building
Lot Description Auto Sprinkler F&R, Landscape Back, Landscape Front
Story 1
Foundation Raised
Sewer In & Connected
Water Meter on Site, Public
Schools
Elementary Schools West Contra Costa Unified
Middle Schools West Contra Costa Unified
High Schools West Contra Costa Unified
School District Contra Costa
Others
Senior Community No
Tax ID 430-302-012-9
Special Listing Condition None
Read Less Info
Want to know what your home might be worth? Contact us for a FREE valuation!

Our team is ready to help you sell your home for the highest possible price ASAP

Bought with Legend Realty & Finance Group

"My job is to find and attract mastery-based agents to the office, protect the culture, and make sure everyone is happy! "
3631 Truxel Rd # 1081, Sacramento, CA, 95834, United States






