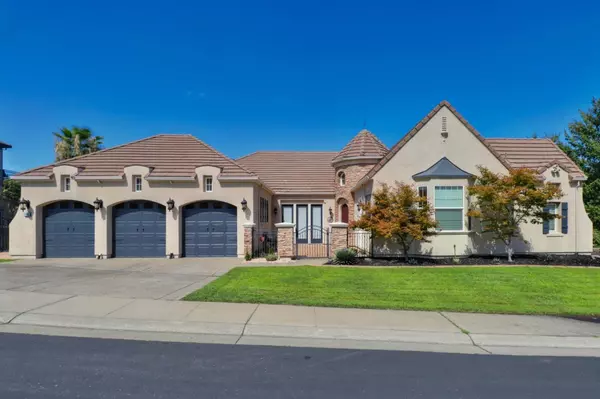$1,275,000
$1,290,000
1.2%For more information regarding the value of a property, please contact us for a free consultation.
4 Beds
3 Baths
3,166 SqFt
SOLD DATE : 08/27/2024
Key Details
Sold Price $1,275,000
Property Type Single Family Home
Sub Type Single Family Residence
Listing Status Sold
Purchase Type For Sale
Square Footage 3,166 sqft
Price per Sqft $402
MLS Listing ID 224085519
Sold Date 08/27/24
Bedrooms 4
Full Baths 2
HOA Fees $107/mo
HOA Y/N Yes
Originating Board MLS Metrolist
Year Built 2003
Lot Size 0.530 Acres
Acres 0.53
Property Description
Welcome to your dream home in Promontory Village, where luxury meets lifestyle. This stunning 3,166 sq ft single-story gem situated on a coveted corner 1/2 acre lot, boasts a backyard oasis with a shimmering pool, hot tub, waterfall, sunken outdoor kitchen and a Palapa. Elegant pillars that frame breathtaking sunset views and really make you feel like you are on vacation every evening. Inside, the open-concept living space is highlighted by a white flagstone rock wall and 3 cozy fireplaces, all within a home that's been beautifully remodeled with over $200k in upgrades. The gourmet kitchen is a chef's delight, featuring quartz countertops, two ovens, travertine flooring, two wine fridges, and an oversized island perfect for entertaining. Your spacious primary bedroom offers private access to the backyard and a spa-inspired ensuite with dual sinks, a soaking tub, and a dream walk-in closet. With four bedrooms plus a dedicated office with French doors, this home offers the flexibility to live, work, and play in style. It even has solar! Don't miss out!
Location
State CA
County El Dorado
Area 12602
Direction Take Gibson Dr to Roseville Pkwy. Continue on Roseville Pkwy. Take Douglas Blvd, Auburn Folsom Rd and Folsom Lake Crossing to Socrates Pl in El Dorado Hills. Take Thalia Dr and Agora Way to Anastasia Way.
Rooms
Living Room Other
Dining Room Breakfast Nook, Space in Kitchen, Formal Area
Kitchen Pantry Closet, Quartz Counter
Interior
Heating Central, Fireplace(s)
Cooling Ceiling Fan(s), Central
Flooring Carpet, Laminate, Other
Fireplaces Number 3
Fireplaces Type Living Room, Gas Piped, Other
Window Features Dual Pane Full
Appliance Built-In Gas Range, Dishwasher, Disposal, Microwave
Laundry Sink, Inside Room
Exterior
Garage Attached
Garage Spaces 3.0
Fence Back Yard, Fenced
Pool On Lot, Electric Heat, Pool/Spa Combo
Utilities Available Public, Solar
Amenities Available Other
Roof Type Tile
Topography Level,Lot Sloped
Private Pool Yes
Building
Lot Description Auto Sprinkler Front, Auto Sprinkler Rear
Story 1
Foundation Concrete, Slab
Sewer Sewer Connected, Septic Pump, Septic System
Water Public
Schools
Elementary Schools Rescue Union
Middle Schools Rescue Union
High Schools El Dorado Union High
School District El Dorado
Others
HOA Fee Include Other
Senior Community No
Tax ID 124-101-019-000
Special Listing Condition None
Read Less Info
Want to know what your home might be worth? Contact us for a FREE valuation!

Our team is ready to help you sell your home for the highest possible price ASAP

Bought with eXp Realty of California, Inc.

"My job is to find and attract mastery-based agents to the office, protect the culture, and make sure everyone is happy! "
3631 Truxel Rd # 1081, Sacramento, CA, 95834, United States






