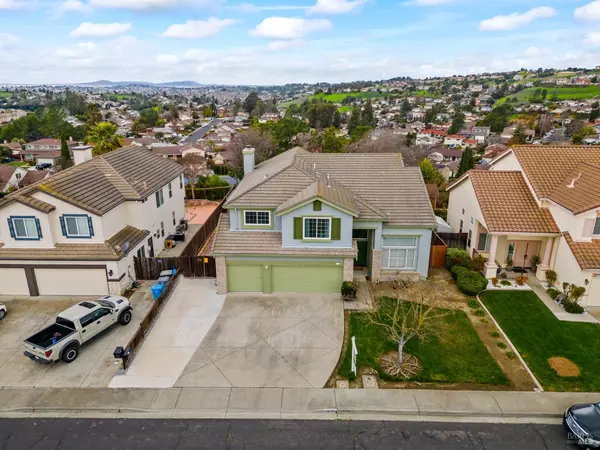$780,000
$799,000
2.4%For more information regarding the value of a property, please contact us for a free consultation.
5 Beds
3 Baths
2,827 SqFt
SOLD DATE : 08/26/2024
Key Details
Sold Price $780,000
Property Type Single Family Home
Sub Type Single Family Residence
Listing Status Sold
Purchase Type For Sale
Square Footage 2,827 sqft
Price per Sqft $275
MLS Listing ID 324051778
Sold Date 08/26/24
Bedrooms 5
Full Baths 3
HOA Y/N No
Originating Board MLS Metrolist
Year Built 1994
Lot Size 6,826 Sqft
Acres 0.1567
Property Description
Nestled in the scenic Vallejo Hills right on the borderline of Benicia and Glen Cove area, this exquisite 5-bed, 3-bath home at 1015 Sandhurst Dr. offers an unparalleled living experience. Boasting a generous 2,827 square feet of living space and situated on a spacious 6,825 sqft lot, this property embodies comfort and luxury. Upon entry, be greeted by the grandeur of 22-ft cathedral ceilings in the living area, offering an expansive ambiance. Revel in the breathtaking views of the American Canyon & Napa River from the backyard, providing a picturesque backdrop to everyday life. The interior is adorned with modern upgrades, including a fully renovated kitchen featuring new cabinets, granite stone countertops, and sleek tile floors. Laminate flooring graces the home, complementing the open kitchen-family room combination, where large glass windows flood the space with natural light and seamlessly transition to the backyard oasis. Outside, discover newly polished sealed stamped concrete with drains, ideal for entertaining or relaxing in style. Additional highlights include RV access parking, a spacious 3-car garage & a sizable shed for storage. With large bedrooms ensuring ample space for every member of the household, this residence offers the perfect blend of elegance
Location
State CA
County Solano
Area Vallejo 1
Direction Take Columbus Pkwy exit, make right onto Regents Park Dr, make right onto Brunswick Dr. Go up a few blocks then make left onto Sandhurst Dr, House is on the left hand side.
Rooms
Family Room View, Open Beam Ceiling
Living Room Open Beam Ceiling, Cathedral/Vaulted
Dining Room Dining/Family Combo
Interior
Heating Hot Water, Fireplace(s), Central
Cooling Ceiling Fan(s)
Fireplaces Number 1
Fireplaces Type Family Room, Brick
Laundry Sink, Inside Room, Hookups Only, Ground Floor, Gas Hook-Up, Cabinets
Exterior
Garage Tandem Garage, RV Storage, RV Possible, RV Access, Guest Parking Available, Garage Facing Front, Garage Door Opener, Attached
Garage Spaces 3.0
Utilities Available Public, Internet Available, Cable Available
View Water, Mountains, Canyon, Bridges
Total Parking Spaces 6
Private Pool No
Building
Lot Description Storm Drain, Low Maintenance, Landscape Front, Landscape Back, Garden, Auto Sprinkler F&R
Story 2
Sewer Public Sewer
Water Public, Meter Available
Schools
Elementary Schools Vallejo City Unified
Middle Schools Vallejo City Unified
High Schools Vallejo City Unified
School District Solano
Others
Senior Community No
Tax ID 0082-333-170
Special Listing Condition None
Read Less Info
Want to know what your home might be worth? Contact us for a FREE valuation!

Our team is ready to help you sell your home for the highest possible price ASAP

Bought with L.B. Unique Properties, Inc.

"My job is to find and attract mastery-based agents to the office, protect the culture, and make sure everyone is happy! "
3631 Truxel Rd # 1081, Sacramento, CA, 95834, United States






