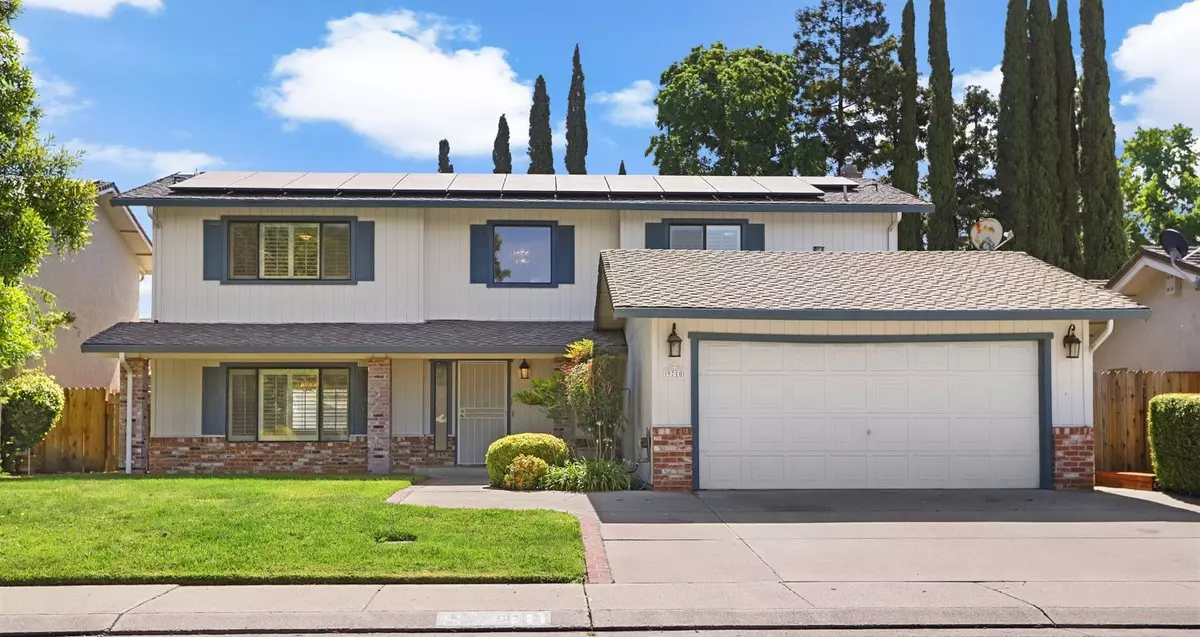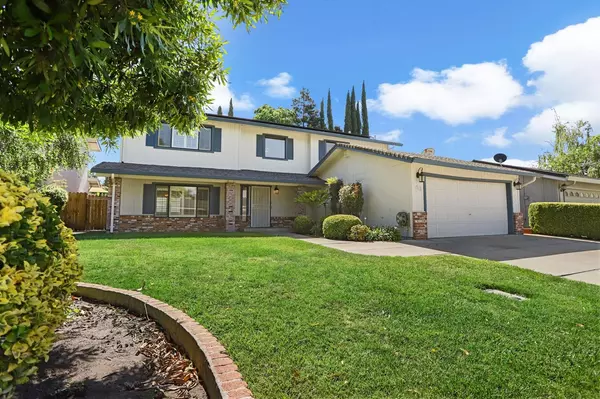$535,000
$549,999
2.7%For more information regarding the value of a property, please contact us for a free consultation.
4 Beds
3 Baths
2,174 SqFt
SOLD DATE : 08/21/2024
Key Details
Sold Price $535,000
Property Type Single Family Home
Sub Type Single Family Residence
Listing Status Sold
Purchase Type For Sale
Square Footage 2,174 sqft
Price per Sqft $246
MLS Listing ID 224067345
Sold Date 08/21/24
Bedrooms 4
Full Baths 2
HOA Fees $21/ann
HOA Y/N Yes
Originating Board MLS Metrolist
Year Built 1985
Lot Size 7,135 Sqft
Acres 0.1638
Property Description
Charming Family Home with Luxurious Amenities in a Prime Location. Welcome to your dream home, nestled in a desirable court offering tranquility and privacy. This spacious residence sits on a generous lot, perfect for outdoor entertaining and relaxation. Enjoy the beautiful backyard featuring a sparkling re-plastered pool and an above-ground spa, both ready for your enjoyment. The outdoor area is further enhanced with newer concrete, a shed for additional storage, a recently installed fence for added security, and a stylish pergola providing a shaded retreat. The home is energy-efficient with fully owned and paid-off solar panels, ensuring low energy bills year-round. Step inside to a freshly painted interior that radiates warmth and elegance. The modern kitchen is a chef's delight, boasting granite countertops and stainless steel appliances. Retreat to the master bathroom with an updated shower featuring dual shower heads for a spa-like experience. The house is adorned with charming plantation shutters throughout. Don't miss this opportunity to own a home that combines modern comforts with exceptional outdoor living in a prime location. Schedule a viewing today and experience all this property has to offer.
Location
State CA
County San Joaquin
Area 20705
Direction From Thornton Rd go West on Estate dr, left on Smoke Tree Circle, follow around and right on Smoke Tree ct. House is on the right
Rooms
Master Bathroom Shower Stall(s), Double Sinks, Tile, Multiple Shower Heads
Master Bedroom Walk-In Closet
Living Room Other
Dining Room Dining/Living Combo
Kitchen Breakfast Area, Granite Counter
Interior
Heating Central, Fireplace Insert
Cooling Ceiling Fan(s), Central
Flooring Carpet, Tile
Fireplaces Number 1
Fireplaces Type Insert, Family Room, Gas Piped
Window Features Bay Window(s),Dual Pane Full,Window Coverings,Window Screens
Appliance Dishwasher, Disposal, Microwave, Double Oven, Electric Cook Top
Laundry Cabinets, Electric, Inside Room
Exterior
Exterior Feature Dog Run
Garage Attached
Garage Spaces 2.0
Fence Back Yard, Wood
Pool Built-In, Solar Heat
Utilities Available Cable Available, Public, Solar, Electric
Amenities Available Playground, Pool, Tennis Courts, Park
Roof Type Composition
Porch Uncovered Patio
Private Pool Yes
Building
Lot Description Manual Sprinkler F&R, Court
Story 2
Foundation Slab
Sewer In & Connected, Public Sewer
Water Public
Schools
Elementary Schools Lodi Unified
Middle Schools Lodi Unified
High Schools Lodi Unified
School District San Joaquin
Others
HOA Fee Include Pool
Senior Community No
Tax ID 078-020-32
Special Listing Condition None
Read Less Info
Want to know what your home might be worth? Contact us for a FREE valuation!

Our team is ready to help you sell your home for the highest possible price ASAP

Bought with GenX Realty, Inc.

"My job is to find and attract mastery-based agents to the office, protect the culture, and make sure everyone is happy! "
3631 Truxel Rd # 1081, Sacramento, CA, 95834, United States






