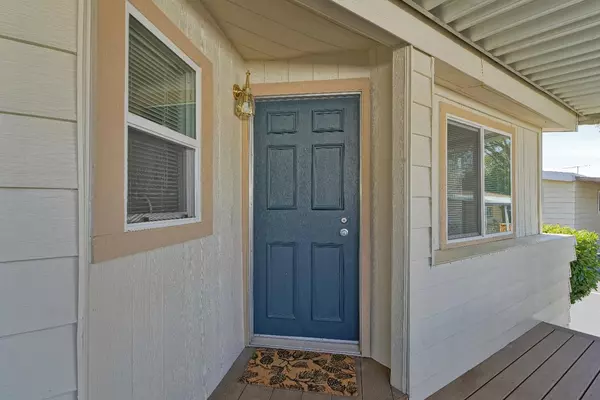$205,000
$209,900
2.3%For more information regarding the value of a property, please contact us for a free consultation.
2 Beds
2 Baths
1,648 SqFt
SOLD DATE : 08/09/2024
Key Details
Sold Price $205,000
Property Type Manufactured Home
Sub Type Triple Wide
Listing Status Sold
Purchase Type For Sale
Square Footage 1,648 sqft
Price per Sqft $124
MLS Listing ID 224032716
Sold Date 08/09/24
Bedrooms 2
Full Baths 2
HOA Y/N No
Originating Board MLS Metrolist
Land Lease Amount 817.0
Year Built 1978
Property Description
Gorgeous Move-in Ready Triple Wide in Cameron Park Mobile Home Estates! This 2-bed, 2-bath gem offers a flexible layout with an optional 3rd bedroom or office featuring a separate entrance. The remodeled kitchen boasts white cabinets, granite counters, and stainless steel appliances, complemented by ample cabinet space and a pantry. Enjoy LVP flooring throughout, tile flooring in bathrooms, and upgraded baseboards. The expansive living room features a modern wood mantle fireplace and sliding glass doors opening to the front porch, while the dining room with a vaulted ceiling and easily accommodates large furniture. Upgraded lighting adds a touch of elegance. Both bedrooms feature walk-in closets. Conveniently all-electric, close to town, shopping, and highway 50. Don't miss your chance to own this spacious and inviting home.
Location
State CA
County El Dorado
Area 12601
Direction US 50 east, Cameron Park Road North. Approx 3 miles to Mobile Home Park on right (Maple Dr) Left on Oak, second home on your right.
Rooms
Living Room Deck Attached
Dining Room Formal Room
Kitchen Pantry Closet, Stone Counter
Interior
Interior Features Cathedral Ceiling
Heating Central, Fireplace(s)
Cooling Ceiling Fan(s), Central
Flooring Tile, Vinyl
Fireplaces Number 1
Fireplaces Type Wood Burning
Window Features Dual Pane Full
Appliance Free Standing Refrigerator, Dishwasher, Microwave, Disposal, Free Standing Electric Oven
Laundry Electric, Inside Room
Exterior
Exterior Feature Carport Awning, Porch Awning
Garage Covered
Utilities Available Cable Available, Electric, Internet Available
Roof Type Other
Topography Level
Porch Porch Steps, Covered Deck
Building
Lot Description Cul-De-Sac, Shape Regular
Foundation PillarPostPier
Sewer Public Sewer
Water Public
Schools
Elementary Schools Rescue Union
Middle Schools Rescue Union
High Schools El Dorado Union High
School District El Dorado
Others
Senior Community Yes
Restrictions Owner/Coop Interview
Special Listing Condition None
Pets Description Yes, Number Limit, Size Limit
Read Less Info
Want to know what your home might be worth? Contact us for a FREE valuation!

Our team is ready to help you sell your home for the highest possible price ASAP

Bought with Non-MLS Office

"My job is to find and attract mastery-based agents to the office, protect the culture, and make sure everyone is happy! "
3631 Truxel Rd # 1081, Sacramento, CA, 95834, United States






