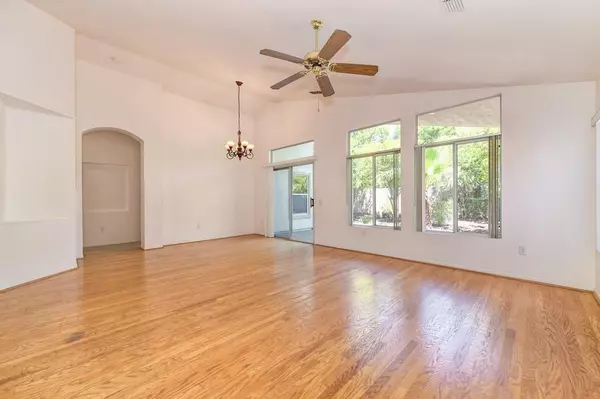$470,000
$480,000
2.1%For more information regarding the value of a property, please contact us for a free consultation.
2 Beds
2 Baths
1,334 SqFt
SOLD DATE : 08/06/2024
Key Details
Sold Price $470,000
Property Type Single Family Home
Sub Type Single Family Residence
Listing Status Sold
Purchase Type For Sale
Square Footage 1,334 sqft
Price per Sqft $352
Subdivision Sun City Roseville
MLS Listing ID 224059614
Sold Date 08/06/24
Bedrooms 2
Full Baths 2
HOA Fees $200/qua
HOA Y/N Yes
Originating Board MLS Metrolist
Year Built 1997
Lot Size 5,515 Sqft
Acres 0.1266
Property Description
Welcome to this fabulous single story home in beautiful Sun City Roseville 55+ community! Very clean open floor plan home with a very private backyard. This gorgeous Rosetree model boasts 2 large bedrooms, a family/dining combo with high vaulted ceilings throughout. Master bedroom is nice and bright and has a closet organizer in it. Enjoy your morning coffee or your favorite novel on the covered patio. The kitchen features lots of cabinets with plenty of storage and a front bay breakfast nook with ample natural lighting. Backyard is very private with lots of beautiful mature trees as well as lemon trees. Two car garage with storage cabinets. Take your golf cart to the fitness center, the Timbers Restaurant, to the parks and open spaces. Enjoy the lush landscaping, cascading waterfalls and the immaculate surroundings of Sun City Roseville. This active 55+ community offers resort style living with 2 golf courses, many planned activities, with a restaurant and much much more.
Location
State CA
County Placer
Area 12747
Direction Pleasant Grove Blvd to right on Rose Creek Rd. Right on Green Grove Ln. Right on Sugar Pine Loop....home is on the right hand side.
Rooms
Master Bathroom Shower Stall(s)
Living Room Great Room
Dining Room Dining/Family Combo, Space in Kitchen
Kitchen Breakfast Area, Tile Counter
Interior
Heating Central
Cooling Central
Flooring Carpet
Appliance Free Standing Gas Oven, Dishwasher
Laundry Inside Area
Exterior
Garage Attached, Garage Door Opener, Garage Facing Front
Garage Spaces 2.0
Pool Membership Fee, Built-In
Utilities Available Public, Natural Gas Connected
Amenities Available Clubhouse, Exercise Court, Recreation Facilities
Roof Type Tile
Porch Covered Patio
Private Pool Yes
Building
Lot Description Landscape Back, Landscape Front
Story 1
Foundation Slab
Builder Name Del Webb
Sewer In & Connected, Public Sewer
Water Public
Schools
Elementary Schools Dry Creek Joint
Middle Schools Dry Creek Joint
High Schools Roseville Joint
School District Placer
Others
Senior Community Yes
Restrictions Age Restrictions
Tax ID 478-151-004-000
Special Listing Condition None
Pets Description Yes, No
Read Less Info
Want to know what your home might be worth? Contact us for a FREE valuation!

Our team is ready to help you sell your home for the highest possible price ASAP

Bought with The Hills Group Realty

"My job is to find and attract mastery-based agents to the office, protect the culture, and make sure everyone is happy! "
3631 Truxel Rd # 1081, Sacramento, CA, 95834, United States






