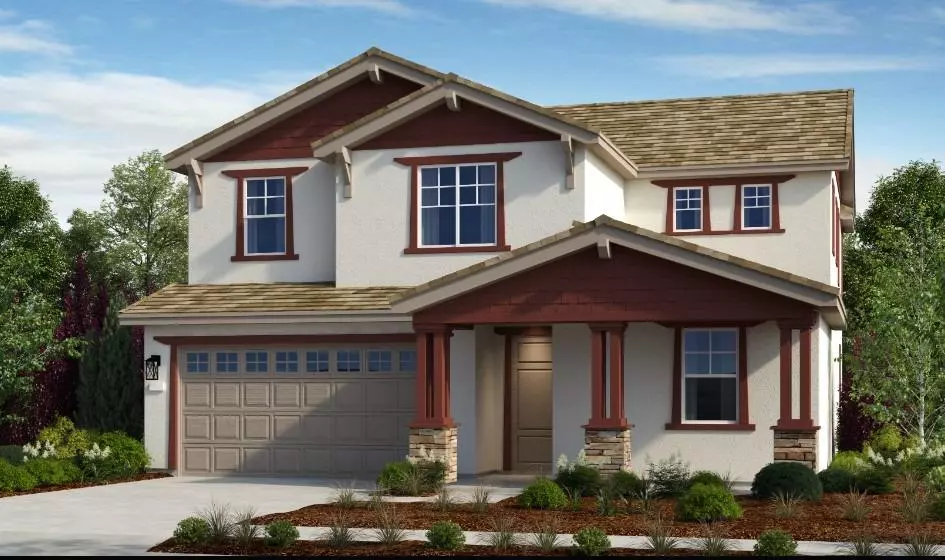$812,536
$858,000
5.3%For more information regarding the value of a property, please contact us for a free consultation.
4 Beds
3 Baths
2,685 SqFt
SOLD DATE : 08/05/2024
Key Details
Sold Price $812,536
Property Type Single Family Home
Sub Type Single Family Residence
Listing Status Sold
Purchase Type For Sale
Square Footage 2,685 sqft
Price per Sqft $302
Subdivision Legends At Folsom Ranch
MLS Listing ID 224051001
Sold Date 08/05/24
Bedrooms 4
Full Baths 3
HOA Y/N No
Originating Board MLS Metrolist
Year Built 2024
Lot Size 5,913 Sqft
Acres 0.1357
Property Description
MLS#224051001 June Completion! Explore the two-story Aspen floor plan that is crafted to fit your lifestyle with up to 5 bedrooms, 4.5 baths, and loft. Enter through the welcoming covered porch and you are greeted into this cozy home. As you walk past bedroom 5, you are immersed in the perfect entertainment space, the kitchen, great room, and dining area. Upstairs, you walk into a loft space, create your own working space or game room! The private owner's suite offers an expansive walk-in closet, luxurious freestanding soaking tub and spacious separate shower. The 3-car tandem garage and optional fireplace is the perfect complement to this thoughtful floor plan. *Up to $10000 towards closing costs incentive offer. Additional eligibility and limited time restrictions apply; details available from Selling Agent.
Location
State CA
County Sacramento
Area 10630
Direction From Highway 50, head South on East Bidwell. Turn right on Mangini Parkway. Turn right on Discovery. Continue down Discovery and follow signs to model homes on the left.
Rooms
Master Bathroom Shower Stall(s), Double Sinks, Tile, Tub, Walk-In Closet
Living Room Great Room
Dining Room Dining/Living Combo
Kitchen Pantry Closet, Quartz Counter, Island w/Sink, Kitchen/Family Combo
Interior
Heating Central
Cooling Central
Flooring Carpet, Laminate, Tile
Appliance Gas Cook Top, Built-In Gas Oven, Hood Over Range, Dishwasher, Microwave
Laundry Cabinets, Electric, Hookups Only
Exterior
Parking Features Attached, Garage Facing Front
Garage Spaces 2.0
Utilities Available Public, Underground Utilities, Natural Gas Connected
Roof Type Tile
Private Pool No
Building
Lot Description Landscape Front
Story 2
Foundation Concrete, Slab
Builder Name Taylor Morrison
Sewer Public Sewer
Water Public
Architectural Style Craftsman
Schools
Elementary Schools Folsom-Cordova
Middle Schools Folsom-Cordova
High Schools Folsom-Cordova
School District Sacramento
Others
Senior Community No
Tax ID 072-4200-067-0000
Special Listing Condition None
Read Less Info
Want to know what your home might be worth? Contact us for a FREE valuation!

Our team is ready to help you sell your home for the highest possible price ASAP

Bought with Keller Williams Realty
"My job is to find and attract mastery-based agents to the office, protect the culture, and make sure everyone is happy! "
3631 Truxel Rd # 1081, Sacramento, CA, 95834, United States





