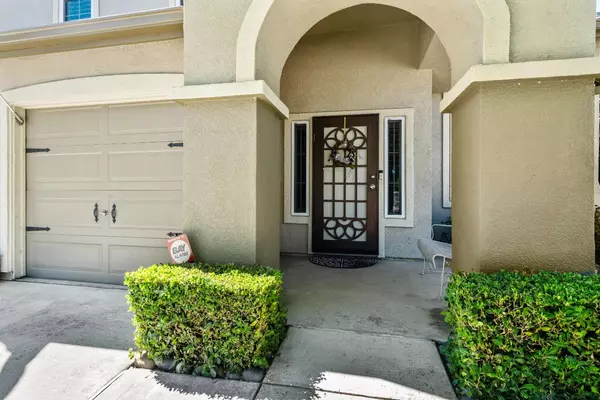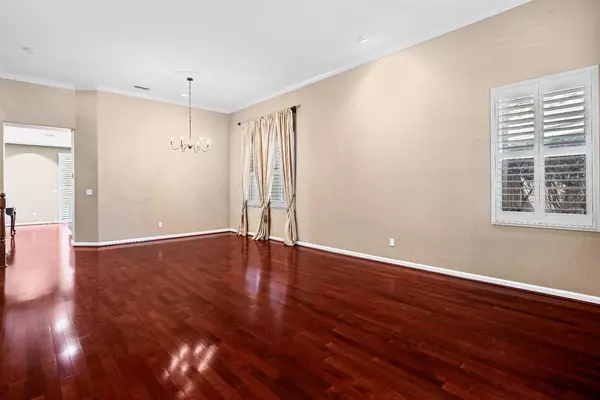$725,000
$725,000
For more information regarding the value of a property, please contact us for a free consultation.
5 Beds
3 Baths
3,410 SqFt
SOLD DATE : 08/01/2024
Key Details
Sold Price $725,000
Property Type Single Family Home
Sub Type Single Family Residence
Listing Status Sold
Purchase Type For Sale
Square Footage 3,410 sqft
Price per Sqft $212
Subdivision Spanos Park West
MLS Listing ID 224068479
Sold Date 08/01/24
Bedrooms 5
Full Baths 3
HOA Fees $90/mo
HOA Y/N Yes
Originating Board MLS Metrolist
Year Built 2003
Lot Size 8,795 Sqft
Acres 0.2019
Property Description
Live Better! Nestled in a highly sought-after cul-de-sac, this luxury property is a dream come true for discerning homeowners who desire every conceivable upgrade. The premium pie-shaped lot provides unequaled space and privacy. The owners' impeccable taste is evident in the nearly $400,000 of upgrades, enhancing both style and functionality. The open floor plan includes a 1st floor bedroom & full bath w/step in shower, ideal for guests. Stunning kitchen remodel features cherry wood cabinets, Corian countertops, & an island. Custom library shelves add a touch of elegance to the family room. This energy-efficient home boasts owned solar panels w/3 Tesla batteries, security screens on the 1st floor, plantation shutters on every window. The primary bedroom is a luxurious retreat with custom built-in wardrobe & expansive walk-in closet. The backyard oasis is perfect for entertaining with a gazebo, sauna, spa pad, and tool shed. Enjoy walking miles of paseos, close to shopping, restaurants, quick access to I-5. The HOA offers a pool, tennis/pickleball courts, clubhouse, 3 parks, summer music in the park. With no detail overlooked, this property offers unparalleled luxury and tranquility, making it the perfect haven for those who demand the very best.
Location
State CA
County San Joaquin
Area 20708
Direction From I-5 South: Take I-5 North, Exit 481-8 Mile Road, go West under I-5 on 8 Mile Road. Left on Mokelumne Cir, Left on Hennessey Dr, Right on Henshaw Drive (cul-de-sac). Welcome to 10406 Henshaw Drive!
Rooms
Master Bathroom Shower Stall(s), Double Sinks, Granite, Tub, Walk-In Closet
Master Bedroom Closet
Living Room Other
Dining Room Dining/Living Combo, Formal Area
Kitchen Breakfast Area, Pantry Cabinet, Synthetic Counter, Kitchen/Family Combo
Interior
Heating Central, Solar w/Backup, MultiZone, Natural Gas
Cooling Ceiling Fan(s), Central, See Remarks, MultiZone
Flooring Tile, Vinyl, Wood, See Remarks
Fireplaces Number 1
Fireplaces Type Electric, Family Room
Window Features Dual Pane Full,Window Coverings,Window Screens
Appliance Built-In Gas Oven, Built-In Gas Range, Hood Over Range, Dishwasher, Disposal, Microwave, Double Oven, Plumbed For Ice Maker, Tankless Water Heater
Laundry Cabinets, Sink, Electric, Gas Hook-Up, Hookups Only, Inside Room
Exterior
Garage Attached, Garage Door Opener, Garage Facing Front, Uncovered Parking Spaces 2+
Garage Spaces 3.0
Fence Back Yard, Fenced, Wood, See Remarks
Utilities Available Electric, Natural Gas Connected
Amenities Available Pool, Clubhouse, Trails, Park
Roof Type Tile
Street Surface Paved
Porch Uncovered Patio
Private Pool No
Building
Lot Description Auto Sprinkler F&R, Cul-De-Sac, Curb(s)/Gutter(s), Dead End, Street Lights, Landscape Back, Landscape Front, See Remarks
Story 2
Foundation Slab
Sewer Sewer in Street, In & Connected
Water Meter on Site, Public
Schools
Elementary Schools Lodi Unified
Middle Schools Lodi Unified
High Schools Lodi Unified
School District San Joaquin
Others
HOA Fee Include Pool
Senior Community No
Tax ID 066-190-08
Special Listing Condition None
Read Less Info
Want to know what your home might be worth? Contact us for a FREE valuation!

Our team is ready to help you sell your home for the highest possible price ASAP

Bought with Berkshire Hathaway HomeServices-Drysdale Properties

"My job is to find and attract mastery-based agents to the office, protect the culture, and make sure everyone is happy! "
3631 Truxel Rd # 1081, Sacramento, CA, 95834, United States






