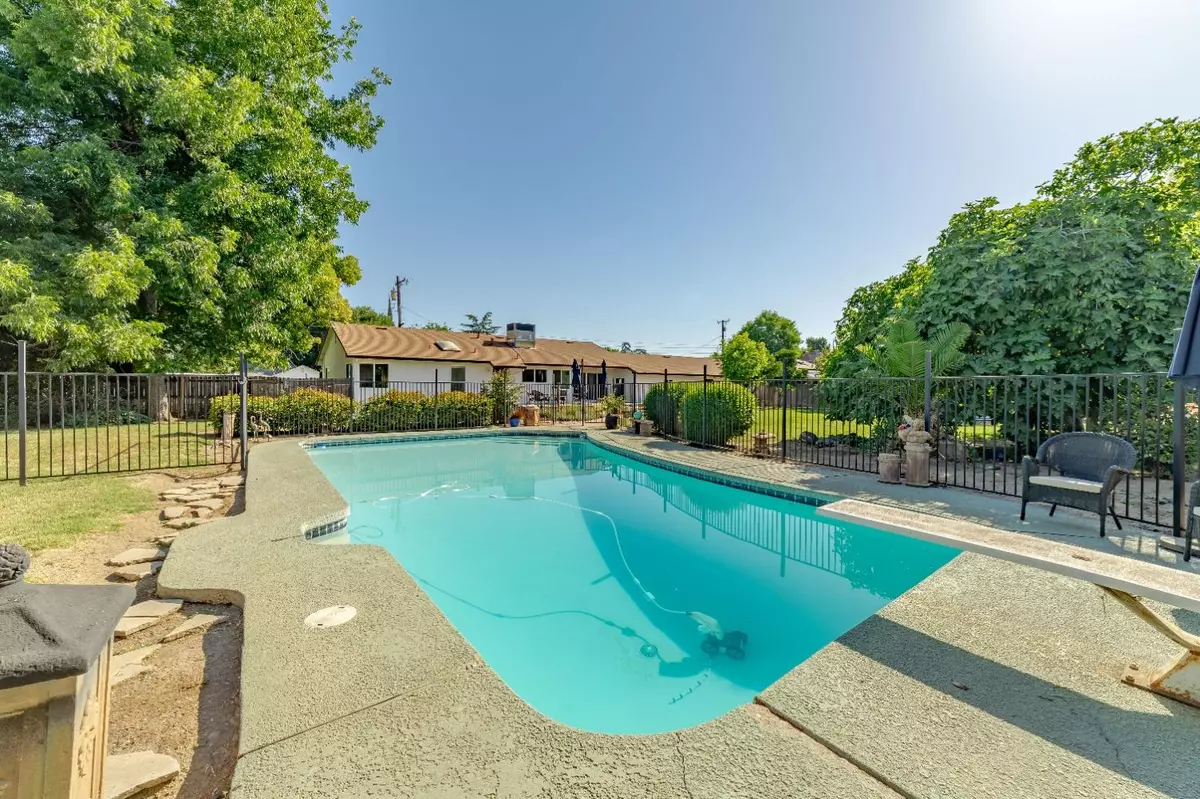$430,000
$420,000
2.4%For more information regarding the value of a property, please contact us for a free consultation.
2 Beds
1 Bath
1,549 SqFt
SOLD DATE : 07/30/2024
Key Details
Sold Price $430,000
Property Type Single Family Home
Sub Type Single Family Residence
Listing Status Sold
Purchase Type For Sale
Square Footage 1,549 sqft
Price per Sqft $277
MLS Listing ID 224063257
Sold Date 07/30/24
Bedrooms 2
Full Baths 1
HOA Y/N No
Originating Board MLS Metrolist
Year Built 1953
Lot Size 0.520 Acres
Acres 0.52
Property Description
This home has it all! New paint inside and out, new carpet, original hardwood floors, spacious rooms and open layout. The kitchen features all new appliances and the bathroom tub and tile were just refinished. The family room has a beautiful rock fireplace mantel and a double sliding door that opens out onto your large deck over looking an almost half acre yard! The oversized pool is perfect for hot summer days and string lights around the covered pool patio create a magical night swim experience. Established fruit trees provide shade and fresh oranges, figs and nuts throughout the year. The storage shed has a new deck and fresh exterior paint and could easily be converted to a home office or retreat or remain a garden shed. The extra long driveway can fit all your toys and trailers plus a 4 car garage means storage and work space for everything you can imagine. This home is truly ready for you to enjoy - just imagine lazy mornings waking up on the back porch over looking your park-like yard and fun weekends by the pool!
Location
State CA
County Sutter
Area 12404
Direction From CA99, Turn right onto Colusa Ave (CA-20) toward Marysville. Go for 0.7 mi. Turn left onto Live Oak Blvd. Go for 1.1 mi. Turn left onto Cassidy Ave. Go for 0.2 mi. Welcome To Home Sweet Home.
Rooms
Family Room Great Room
Living Room Other
Dining Room Dining/Family Combo, Space in Kitchen, Formal Area
Kitchen Laminate Counter
Interior
Heating Central
Cooling Ceiling Fan(s), Central
Flooring Carpet, Laminate, Tile, Wood
Fireplaces Number 1
Fireplaces Type Raised Hearth, Stone, Family Room, Wood Burning
Window Features Dual Pane Full
Appliance Gas Cook Top, Built-In Gas Oven, Dishwasher, Disposal, Microwave
Laundry Cabinets, Hookups Only, Inside Room
Exterior
Garage Attached, RV Possible, Garage Facing Front, Uncovered Parking Spaces 2+
Garage Spaces 4.0
Fence Back Yard, Wood
Pool Built-In, Cabana, Pool Sweep, Fenced, Gunite Construction
Utilities Available Cable Available, Electric, Natural Gas Connected
Roof Type Composition
Topography Level
Porch Back Porch
Private Pool Yes
Building
Lot Description Auto Sprinkler F&R, Shape Regular, Landscape Back, Landscape Front
Story 1
Foundation Raised
Sewer Septic System
Water Well
Architectural Style Ranch
Level or Stories One
Schools
Elementary Schools Yuba City Unified
Middle Schools Yuba City Unified
High Schools Yuba City Unified
School District Sutter
Others
Senior Community No
Tax ID 051-490-048-000
Special Listing Condition None
Read Less Info
Want to know what your home might be worth? Contact us for a FREE valuation!

Our team is ready to help you sell your home for the highest possible price ASAP

Bought with eXp Realty of California Inc.

"My job is to find and attract mastery-based agents to the office, protect the culture, and make sure everyone is happy! "
3631 Truxel Rd # 1081, Sacramento, CA, 95834, United States






