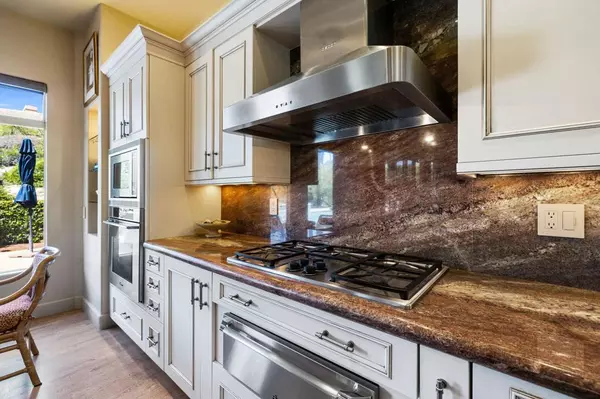$1,350,000
$1,229,000
9.8%For more information regarding the value of a property, please contact us for a free consultation.
3 Beds
3 Baths
2,550 SqFt
SOLD DATE : 07/26/2024
Key Details
Sold Price $1,350,000
Property Type Single Family Home
Sub Type Single Family Residence
Listing Status Sold
Purchase Type For Sale
Square Footage 2,550 sqft
Price per Sqft $529
Subdivision Monterra
MLS Listing ID 219114027DA
Sold Date 07/26/24
Bedrooms 3
Full Baths 1
Half Baths 1
Three Quarter Bath 1
Condo Fees $315
Construction Status Updated/Remodeled
HOA Fees $315/mo
HOA Y/N Yes
Year Built 1989
Lot Size 0.360 Acres
Property Description
Under contract over asking price. Showing allowed to qualified buyers only. Major remodel done in the past by Russ Clarke. Open Great room. Situated on one of the largest lots in Monterra. Striking large swimming pool with waterfall on the side. 40 paid solar panels. A/C in garage, too. 3 car garage. Lot of custom upgrades including remote controlled shades inside and out, surround sound speakers. front yard fountain. Quiet cul-de-sac.
Location
State CA
County Riverside
Area 323 - South Palm Desert
Interior
Interior Features Breakfast Area, Separate/Formal Dining Room, Furnished, High Ceilings, Open Floorplan, Storage, Wired for Sound, All Bedrooms Down, Bedroom on Main Level, Utility Room, Walk-In Closet(s)
Heating Central, Forced Air, Natural Gas
Cooling Central Air, Gas
Flooring Carpet, Laminate
Fireplaces Type Electric, Family Room, Gas, Great Room
Fireplace Yes
Appliance Dishwasher, Gas Cooktop, Disposal, Gas Water Heater, Microwave, Refrigerator, Range Hood, Self Cleaning Oven, Water Softener, Vented Exhaust Fan
Laundry Laundry Room
Exterior
Garage Garage, Garage Door Opener
Garage Spaces 3.0
Garage Description 3.0
Fence Stucco Wall
Pool Gunite, Electric Heat, In Ground, Private, Waterfall
Community Features Gated
Utilities Available Cable Available
Amenities Available Controlled Access, Security
View Y/N Yes
View Peek-A-Boo
Roof Type Clay
Porch Concrete
Attached Garage Yes
Total Parking Spaces 6
Private Pool Yes
Building
Lot Description Cul-De-Sac, Level, Paved, Sprinkler System
Story 1
Foundation Slab
Architectural Style Mediterranean
New Construction No
Construction Status Updated/Remodeled
Others
HOA Name Monterra
Senior Community No
Tax ID 655030040
Security Features Gated Community,24 Hour Security
Acceptable Financing Cash, Conventional
Listing Terms Cash, Conventional
Financing Cash
Special Listing Condition Standard
Read Less Info
Want to know what your home might be worth? Contact us for a FREE valuation!

Our team is ready to help you sell your home for the highest possible price ASAP

Bought with Shelly Farmery • Coldwell Banker Realty

"My job is to find and attract mastery-based agents to the office, protect the culture, and make sure everyone is happy! "
3631 Truxel Rd # 1081, Sacramento, CA, 95834, United States






