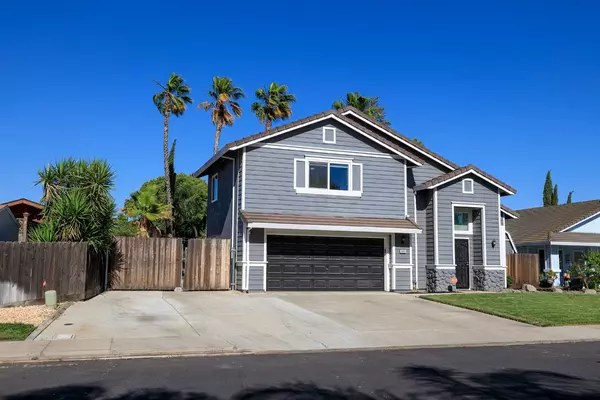$545,000
$529,990
2.8%For more information regarding the value of a property, please contact us for a free consultation.
3 Beds
3 Baths
1,528 SqFt
SOLD DATE : 07/19/2024
Key Details
Sold Price $545,000
Property Type Single Family Home
Sub Type Single Family Residence
Listing Status Sold
Purchase Type For Sale
Square Footage 1,528 sqft
Price per Sqft $356
MLS Listing ID 224060844
Sold Date 07/19/24
Bedrooms 3
Full Baths 2
HOA Y/N No
Originating Board MLS Metrolist
Year Built 1996
Lot Size 7,758 Sqft
Acres 0.1781
Property Description
This stunning 3-bedroom, 2.5-bathroom home offers the perfect blend of modern comfort and timeless elegance, coupled with extraordinary amenities that elevate it to a true sanctuary. As you enter, you're greeted by a spacious and inviting living area with high vaulted ceilings perfect for entertaining guests or relaxing with family. The country style kitchen boasts sleek countertops, stainless steel appliances, and ample storage space, making it an entertainer's delight Upstairs, you'll find the master suite. Plus, the two additional bedrooms offer plenty of space for guests, children, and a home office. Outside, prepare to be enchanted by the backyard, featuring an RV parking space for your adventurous spirit, and a sparkling pool with a soothing waterfall, offering a serene oasis for relaxation and entertainment. The covered patio, adorned with outdoor fans, provides the ideal setting for al fresco dining and gatherings year-round. But that's not all,this home also boasts a coveted man cave or charming she shed which ever you prefer, providing versatile spaces for hobbies, relaxation, or creative pursuits. This space can also be easily utilized as an Accessory Dwelling Unit (ADU), offering endless possibilities for income. We can't wait to welcome you home to your new oasis
Location
State CA
County Stanislaus
Area 20110
Direction Broadway Left on Finney Right on Covert Left on Overland Place
Rooms
Master Bathroom Closet, Shower Stall(s), Double Sinks, Walk-In Closet, Quartz
Master Bedroom Closet
Living Room Cathedral/Vaulted, Great Room
Dining Room Dining/Family Combo
Kitchen Pantry Cabinet, Quartz Counter, Slab Counter, Kitchen/Family Combo
Interior
Interior Features Cathedral Ceiling
Heating Central
Cooling Ceiling Fan(s), Central, MultiZone
Flooring Carpet, Tile
Fireplaces Number 1
Fireplaces Type Insert, Dining Room, Gas Starter
Appliance Built-In Electric Oven, Dishwasher, Disposal, Plumbed For Ice Maker, Electric Cook Top, Tankless Water Heater, Free Standing Electric Oven
Laundry Cabinets, Gas Hook-Up, Inside Area
Exterior
Garage Attached, RV Access, RV Storage, Garage Door Opener, Garage Facing Front
Garage Spaces 3.0
Fence Back Yard
Pool Built-In, Cabana, Fenced, Gunite Construction
Utilities Available Cable Available
Roof Type Tile
Topography Level
Porch Covered Patio
Private Pool Yes
Building
Lot Description Auto Sprinkler F&R, Curb(s)/Gutter(s)
Story 2
Foundation Slab
Sewer In & Connected
Water Public
Architectural Style A-Frame
Level or Stories Two
Schools
Elementary Schools Salida Union
Middle Schools Salida Union
High Schools Modesto City
School District Stanislaus
Others
Senior Community No
Tax ID 135-012-048-000
Special Listing Condition None
Read Less Info
Want to know what your home might be worth? Contact us for a FREE valuation!

Our team is ready to help you sell your home for the highest possible price ASAP

Bought with Park Regency Realty

"My job is to find and attract mastery-based agents to the office, protect the culture, and make sure everyone is happy! "
3631 Truxel Rd # 1081, Sacramento, CA, 95834, United States






