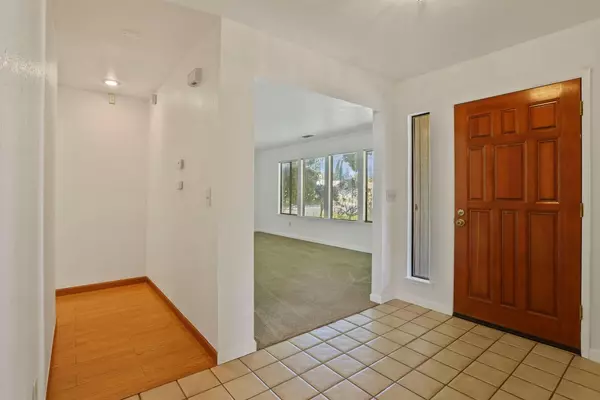$477,878
$477,878
For more information regarding the value of a property, please contact us for a free consultation.
3 Beds
2 Baths
1,760 SqFt
SOLD DATE : 07/19/2024
Key Details
Sold Price $477,878
Property Type Single Family Home
Sub Type Single Family Residence
Listing Status Sold
Purchase Type For Sale
Square Footage 1,760 sqft
Price per Sqft $271
MLS Listing ID 224066512
Sold Date 07/19/24
Bedrooms 3
Full Baths 2
HOA Fees $21/ann
HOA Y/N Yes
Originating Board MLS Metrolist
Year Built 1987
Lot Size 7,288 Sqft
Acres 0.1673
Property Description
The one you've been waiting for! This Stonewood Estates beauty has been freshened up and is anxiously awaiting her new owners. Sitting prominantly on a large corner lot with RV ACCESS, her lush green shade tree beckons you in further. A thoughtful floorplan with a traditional feel and flexible space is a clean, blank palette and ready for your personal touches. The large kitchen with LOTS of storage opens into an inviting family room with soaring ceilings, laminate flooring and a cozy fireplace. A spacious primary suite spills onto the back patio with yet another luscious shade tree. The rear yard also includes an extra large Tuff Shed for extra storage. As an added bonus, she's conveniently located just down the street from the local elementary school and the community swimming pool. It's time to make 2980 Smoke Tree Circle YOUR new HOME SWEET HOME!
Location
State CA
County San Joaquin
Area 20705
Direction Eight Mile Rd to Thornton Rd. Turn right on Estate drive and then left on Smoke Tree Circle. House is on the corner.
Rooms
Family Room Cathedral/Vaulted
Master Bathroom Closet, Shower Stall(s), Window
Master Bedroom Closet, Outside Access
Living Room Other
Dining Room Formal Room
Kitchen Kitchen/Family Combo, Tile Counter
Interior
Interior Features Cathedral Ceiling
Heating Central, Fireplace(s)
Cooling Ceiling Fan(s), Central
Flooring Carpet, Laminate, Tile
Fireplaces Number 1
Fireplaces Type Raised Hearth, Family Room, Gas Starter
Appliance Built-In Electric Oven, Free Standing Refrigerator, Gas Water Heater, Hood Over Range, Dishwasher, Disposal, Microwave, Electric Cook Top
Laundry Cabinets, Electric, Hookups Only, Inside Room
Exterior
Garage RV Access, Garage Door Opener, Garage Facing Front
Garage Spaces 2.0
Fence Back Yard, Wood
Pool Built-In, Common Facility, Fenced
Utilities Available Dish Antenna, Public, Electric, Natural Gas Connected
Amenities Available Pool
Roof Type Composition
Topography Level
Street Surface Asphalt
Porch Front Porch, Uncovered Patio
Private Pool Yes
Building
Lot Description Auto Sprinkler F&R, Corner, Shape Regular, Street Lights
Story 1
Foundation Slab
Sewer In & Connected
Water Public
Architectural Style Traditional
Level or Stories One
Schools
Elementary Schools Lodi Unified
Middle Schools Lodi Unified
High Schools Lodi Unified
School District San Joaquin
Others
HOA Fee Include Pool
Senior Community No
Tax ID 078-130-29
Special Listing Condition None
Pets Description Yes
Read Less Info
Want to know what your home might be worth? Contact us for a FREE valuation!

Our team is ready to help you sell your home for the highest possible price ASAP

Bought with PMZ Real Estate

"My job is to find and attract mastery-based agents to the office, protect the culture, and make sure everyone is happy! "
3631 Truxel Rd # 1081, Sacramento, CA, 95834, United States






