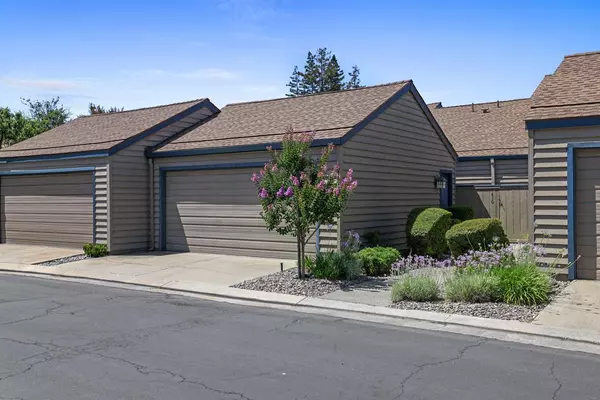$355,000
$365,000
2.7%For more information regarding the value of a property, please contact us for a free consultation.
2 Beds
2 Baths
1,321 SqFt
SOLD DATE : 07/19/2024
Key Details
Sold Price $355,000
Property Type Condo
Sub Type Condominium
Listing Status Sold
Purchase Type For Sale
Square Footage 1,321 sqft
Price per Sqft $268
MLS Listing ID 224065666
Sold Date 07/19/24
Bedrooms 2
Full Baths 2
HOA Fees $515/mo
HOA Y/N Yes
Originating Board MLS Metrolist
Year Built 1985
Lot Size 2,810 Sqft
Acres 0.0645
Property Description
Highly desirable condo in North Stockton's exclusive Nantucket Village. Stockton's hidden gem! This condo welcomes you with a spacious, gated courtyard. Enter into a meticulously clean home with many upgrades. High vaulted ceilings, for a nice open feel of luxury condo living. Cozy wood burning fireplace & lots of windows with plantation shutters, no lack of sunshine in this place. Kitchen has shaker cabinets, quartz countertops & newer stainless steel appliances. Indoor laundry/pantry area combined. Separate dining alcove with sliding glass doors leading to the covered patio deck. Quality, waterproof laminate/vinyl flooring throughout and tile in the bathrooms. Full bathroom and bedroom downstairs with a sliding glass door that opens onto the front courtyard. The upstairs master bedroom is nice & spacious with sliding glass doors that open onto a small balcony. Enjoy your mornings and evenings with serenity by taking in the spectacular view of the lake. Enjoy hot summer days at the community pool. NEW roof, only 2 years old, brand new HVAC system installed in May 2024 and a newer water heater. Plantation shutters on all windows and sliding glass doors. A 2-car detached garage! Fridge, washer & dryer can stay! You will not be disappointed, don't hesitate, it's priced to sell!
Location
State CA
County San Joaquin
Area 20703
Direction West on Hammer Lane, Left on Mariners, Right onto Lighthouse to Nantucket Villages gated community.
Rooms
Living Room Cathedral/Vaulted, Deck Attached
Dining Room Dining/Living Combo
Kitchen Pantry Closet, Quartz Counter
Interior
Heating Central, MultiZone
Cooling Ceiling Fan(s), Central, See Remarks, MultiZone
Flooring Laminate, Tile, Vinyl
Fireplaces Number 1
Fireplaces Type Wood Burning
Laundry Inside Area
Exterior
Garage Garage Facing Front, Guest Parking Available
Garage Spaces 2.0
Pool Built-In, Common Facility, See Remarks
Utilities Available Electric
Amenities Available Pool, Greenbelt, See Remarks
Roof Type Shingle,See Remarks
Private Pool Yes
Building
Lot Description Shape Regular, Zero Lot Line
Story 2
Foundation Concrete
Sewer Sewer Connected & Paid
Water Meter Available, Public
Schools
Elementary Schools Lincoln Unified
Middle Schools Lincoln Unified
High Schools Lincoln Unified
School District San Joaquin
Others
HOA Fee Include MaintenanceGrounds, Trash, Pool
Senior Community No
Tax ID 071-300-10
Special Listing Condition Offer As Is
Read Less Info
Want to know what your home might be worth? Contact us for a FREE valuation!

Our team is ready to help you sell your home for the highest possible price ASAP

Bought with RE/MAX Gold Lodi

"My job is to find and attract mastery-based agents to the office, protect the culture, and make sure everyone is happy! "
3631 Truxel Rd # 1081, Sacramento, CA, 95834, United States






