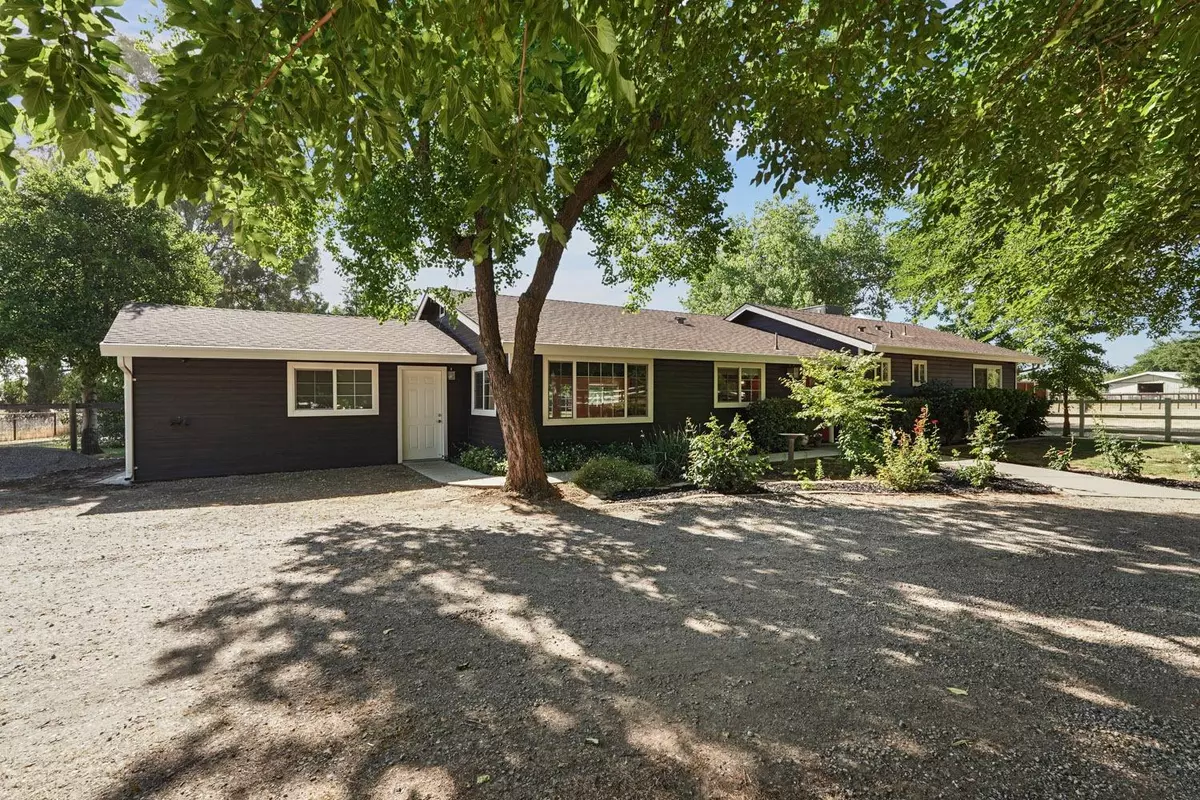$860,000
$875,000
1.7%For more information regarding the value of a property, please contact us for a free consultation.
3 Beds
2 Baths
1,700 SqFt
SOLD DATE : 07/13/2024
Key Details
Sold Price $860,000
Property Type Single Family Home
Sub Type Single Family Residence
Listing Status Sold
Purchase Type For Sale
Square Footage 1,700 sqft
Price per Sqft $505
MLS Listing ID 224062812
Sold Date 07/13/24
Bedrooms 3
Full Baths 2
HOA Y/N No
Originating Board MLS Metrolist
Year Built 1968
Lot Size 4.260 Acres
Acres 4.26
Lot Dimensions apx 185,500 sq ft
Property Description
HORSES AND HUMANS ARE WELCOME HERE! 4+ acres of farm life located behind a lush privacy hedge! Humans - Huge open concept kitchen/living/dining area, granite counters, with built-in storage and window seat, recessed lighting, large rear concrete patio, new garage doors, gutter guards, major remodel in apx 2010, closet storage systems, dual pane windows, ceiling fans, attached 2-car garage + x-long/tall 2-car carport, built-in microwave, refrigerator, washer and dryer included! Horses - 4 stall center isle barn with mats, electricity, water, tack storage and feed area. Fully fenced and cross fenced. 6 large paddocks each with a 3-sided shelter and a water spigot. Round Pen with DG footing. Arena (currently used as a paddock. Trailer parking with plenty of turn space. Storage barn. It is not often that we see horse properties so efficiently arranged that come with such a well-cared for home. This property was not affected by the past 3 major floods.
Location
State CA
County Sacramento
Area 10693
Direction From Hwy 99, East on Dillard Rd. Between Orange and Cherry near Mugleston.
Rooms
Master Bathroom Granite, Tub w/Shower Over, Window
Master Bedroom Ground Floor
Living Room Other
Dining Room Dining/Family Combo
Kitchen Pantry Cabinet, Granite Counter, Kitchen/Family Combo
Interior
Heating Central, Electric
Cooling Central
Flooring Laminate, Tile
Window Features Dual Pane Partial
Appliance Built-In Electric Oven, Free Standing Refrigerator, Microwave, Electric Cook Top, Electric Water Heater, Wine Refrigerator
Laundry Cabinets, Dryer Included, Washer Included, Inside Room
Exterior
Garage Covered, Garage Facing Side
Garage Spaces 2.0
Carport Spaces 2
Fence Cross Fenced, Wire, Fenced, Wood, Full
Utilities Available Electric
Roof Type Composition
Topography Lot Grade Varies
Street Surface Paved
Porch Uncovered Patio
Private Pool No
Building
Lot Description Shape Irregular, Landscape Front
Story 1
Foundation Raised, Slab
Sewer Septic System
Water Well
Architectural Style Ranch, Contemporary
Level or Stories One
Schools
Elementary Schools Elk Grove Unified
Middle Schools Elk Grove Unified
High Schools Elk Grove Unified
School District Sacramento
Others
Senior Community No
Tax ID 128-0041-013-000
Special Listing Condition None
Read Less Info
Want to know what your home might be worth? Contact us for a FREE valuation!

Our team is ready to help you sell your home for the highest possible price ASAP

Bought with eXp Realty of California Inc.

"My job is to find and attract mastery-based agents to the office, protect the culture, and make sure everyone is happy! "
3631 Truxel Rd # 1081, Sacramento, CA, 95834, United States






