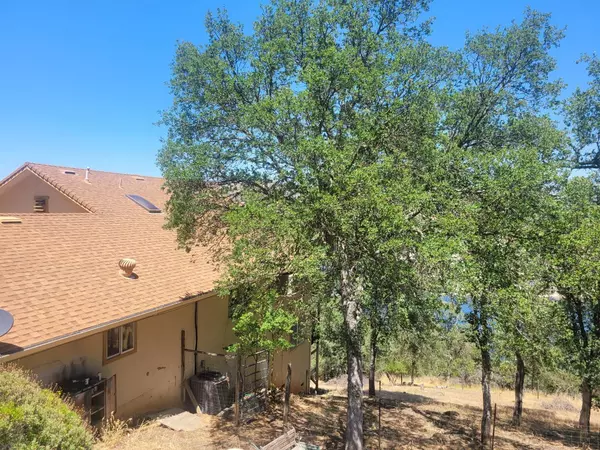$580,000
$599,000
3.2%For more information regarding the value of a property, please contact us for a free consultation.
3 Beds
4 Baths
2,995 SqFt
SOLD DATE : 07/13/2024
Key Details
Sold Price $580,000
Property Type Single Family Home
Sub Type Single Family Residence
Listing Status Sold
Purchase Type For Sale
Square Footage 2,995 sqft
Price per Sqft $193
Subdivision Copper Cove Homeowners Association
MLS Listing ID 224057876
Sold Date 07/13/24
Bedrooms 3
Full Baths 4
HOA Fees $22/ann
HOA Y/N Yes
Originating Board MLS Metrolist
Year Built 1995
Lot Size 0.270 Acres
Acres 0.27
Property Description
Price Improvement! Step inside and discover the breathtaking views of Lake Tulloch and the surrounding foothills from this home with three separate decks. Interior features include 3 bedrooms, 4 baths nearly 3000 sq.ft. Enjoy your meals while taking in the breathtaking views rather inside or out on one of the three lake view decks. The chefs kitchen/dining room has skylights which allow the natural light to shine in, ample cabinet space, island, dishwasher, trash compactor, stove, plenty of room for your culinary preparation's. Flowing from the kitchen is a large family room leading to one deck where entertaining your quests could be ideal. Marvel at the views of the gorgeous lake and evening sunsets. It does not get any better!! There are two full baths, one bedroom & a laundry room upstairs. Downstairs you have two additional bedrooms, primary with ensuite, slider to the second deck for more lake views!! An oversized jetted tub, shower stall & dual sinks. Second bedroom is large with an sitting area & great sized windows with open views of the lake too AND there's an additional laundry room plus full bath. The owners of this home have taken great pride in the aesthetics here. Just a short walk to the Kiva where you can enjoy a private beach, boat launch,swimming,and day dock
Location
State CA
County Calaveras
Area 22036
Direction Off hwy 4 turn on little john rd. go to kiva dr turn left go to pueblo tr. turn right house on the left
Rooms
Family Room Cathedral/Vaulted, Deck Attached, View
Master Bathroom Bidet, Shower Stall(s), Double Sinks, Jetted Tub
Master Bedroom Closet, Walk-In Closet, Sitting Area
Living Room Other
Dining Room Skylight(s), Dining/Family Combo
Kitchen Breakfast Area, Island, Kitchen/Family Combo, Tile Counter
Interior
Heating Central, Fireplace(s)
Cooling Ceiling Fan(s), Central
Flooring Carpet, Tile
Fireplaces Number 1
Fireplaces Type Family Room, Gas Piped
Window Features Dual Pane Full
Appliance Gas Cook Top, Built-In Gas Oven, Compactor, Dishwasher, Disposal, Tankless Water Heater
Laundry Cabinets, Inside Room
Exterior
Garage Attached, Garage Facing Side
Garage Spaces 2.0
Fence Partial
Utilities Available Cable Available, Propane Tank Leased, Electric
Amenities Available Barbeque, Playground, Clubhouse, Recreation Facilities, Exercise Room, Trails
View Lake, Mountains
Roof Type Composition
Topography Downslope
Street Surface Paved
Porch Back Porch
Private Pool No
Building
Lot Description Dead End
Story 2
Foundation ConcretePerimeter
Sewer Public Sewer
Water Public
Architectural Style Contemporary
Level or Stories Two
Schools
Elementary Schools Calaveras Unified
Middle Schools Mark Twain Union
High Schools Brett Harte Union
School District Calaveras
Others
Senior Community No
Tax ID 067-018-005
Special Listing Condition None
Read Less Info
Want to know what your home might be worth? Contact us for a FREE valuation!

Our team is ready to help you sell your home for the highest possible price ASAP

Bought with NavigateRE

"My job is to find and attract mastery-based agents to the office, protect the culture, and make sure everyone is happy! "
3631 Truxel Rd # 1081, Sacramento, CA, 95834, United States






