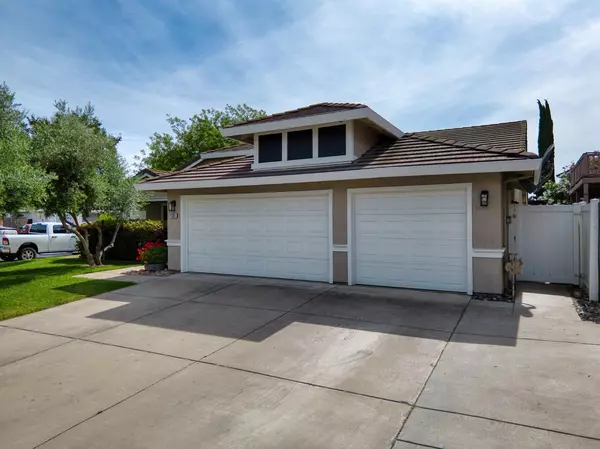$595,000
$573,000
3.8%For more information regarding the value of a property, please contact us for a free consultation.
3 Beds
2 Baths
1,994 SqFt
SOLD DATE : 07/02/2024
Key Details
Sold Price $595,000
Property Type Single Family Home
Sub Type Single Family Residence
Listing Status Sold
Purchase Type For Sale
Square Footage 1,994 sqft
Price per Sqft $298
MLS Listing ID 224060173
Sold Date 07/02/24
Bedrooms 3
Full Baths 2
HOA Y/N No
Originating Board MLS Metrolist
Year Built 1998
Lot Size 6,098 Sqft
Acres 0.14
Property Description
Welcome Home!! This stunning home has been updated and tastefully decorated to make you feel at home as soon as you walk in. This home is 1,994sqft and features 3 bedrooms with an office or flex room off the master and 2 full bathrooms. The warm wood tones in the flooring invites you in and leads you through the dinning room to the recently updated kitchen with fresh painted kitchen cabinets and granite counter tops. The living room features vaulted ceilings and gas fire place. Down the hall you will find an updated bathroom and 2 bedrooms. The main bedroom is a nice size room with a flex room that is open to many possibilities. The main bedroom has a sliding glass door that looks out to the beautiful backyard. The ensuite has a walk in closet, double vanity, soaker tub and shower. The backyard is ready for all your summer fun with a covered back patio and sparkling pool that can be heated by its own pool solar. To top it all off this home is close to HWY 99 and HWY 132 and also close to schools, shopping and dining. Come fall in love with this amazing home.
Location
State CA
County Stanislaus
Area 20110
Direction Take Covert Rd and turn left onto Tomes Rd then turn let onto San Tropez Dr. And take a left on to Dante ct. 1st house on the left
Rooms
Master Bathroom Shower Stall(s), Double Sinks, Tub, Walk-In Closet
Master Bedroom Ground Floor, Walk-In Closet, Outside Access, Sitting Area
Living Room Cathedral/Vaulted
Dining Room Dining/Living Combo
Kitchen Breakfast Area, Pantry Cabinet, Granite Counter, Island
Interior
Interior Features Cathedral Ceiling
Heating Central, Fireplace(s), Natural Gas
Cooling Ceiling Fan(s), Central
Flooring Simulated Wood, Tile
Fireplaces Number 1
Fireplaces Type Brick, Living Room, Wood Burning, Gas Piped
Window Features Dual Pane Partial,Window Coverings
Appliance Gas Water Heater, Dishwasher, Disposal, Microwave, Self/Cont Clean Oven, Electric Cook Top, Free Standing Electric Oven
Laundry Cabinets, Electric, Inside Area, Inside Room
Exterior
Garage Attached, Garage Facing Front
Garage Spaces 3.0
Fence Back Yard, Vinyl, Fenced
Pool Built-In, Solar Heat
Utilities Available Cable Connected, Public, Electric, Underground Utilities, Internet Available, Natural Gas Connected
Roof Type Tile
Street Surface Asphalt
Porch Front Porch, Covered Patio, Uncovered Patio
Private Pool Yes
Building
Lot Description Corner, Court, Curb(s)/Gutter(s), Shape Regular, Storm Drain, Street Lights, Landscape Back, Landscape Front, Low Maintenance
Story 1
Foundation Slab
Sewer See Remarks
Water Public
Architectural Style Traditional
Schools
Elementary Schools Salida Union
Middle Schools Salida Union
High Schools Modesto City
School District Stanislaus
Others
Senior Community No
Tax ID 135-018-013-000
Special Listing Condition None
Read Less Info
Want to know what your home might be worth? Contact us for a FREE valuation!

Our team is ready to help you sell your home for the highest possible price ASAP

Bought with PropertySourced

"My job is to find and attract mastery-based agents to the office, protect the culture, and make sure everyone is happy! "
3631 Truxel Rd # 1081, Sacramento, CA, 95834, United States






