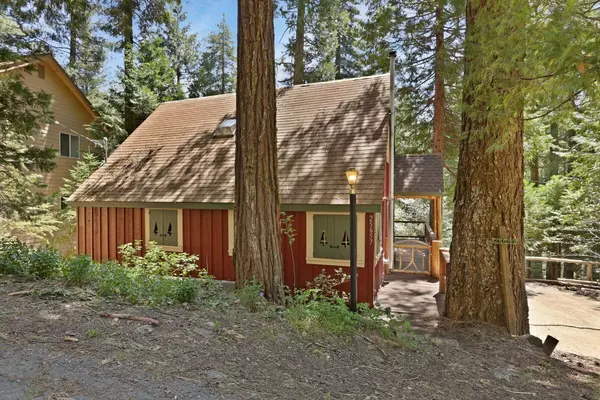$347,000
$349,900
0.8%For more information regarding the value of a property, please contact us for a free consultation.
2 Beds
1 Bath
1,000 SqFt
SOLD DATE : 06/26/2024
Key Details
Sold Price $347,000
Property Type Single Family Home
Sub Type Single Family Residence
Listing Status Sold
Purchase Type For Sale
Square Footage 1,000 sqft
Price per Sqft $347
MLS Listing ID 224052075
Sold Date 06/26/24
Bedrooms 2
Full Baths 1
HOA Y/N No
Originating Board MLS Metrolist
Year Built 1952
Lot Size 5,663 Sqft
Acres 0.13
Property Description
Escape to the serene beauty of Long Barn with this stunning cabin retreat! Nestled in the heart of nature, this cozy haven boasts 2 bedrooms, a charming loft, and 1 bathroom, spread across 1000 square feet of pure comfort. Recently updated exterior, and interior, with custom woodwork throughout, this cabin shines with modern elegance and rustic charm. Step inside to discover a seamless open floor plan, perfect for cozy gatherings and relaxation. Nature's Playground: Situated close to a tranquil creek, immerse yourself in the sounds of nature right from your doorstep. Adventure awaits with nearby hiking and ATV trails, allowing you to explore the wilderness at your leisure. Winter Wonderland: Love winter sports? You're in luck! Just a stone's throw away from Long Barn's iconic ice-skating rink and minutes from Dodge Ridge Ski Resort, the fun never stops! Endless Exploration: From Aspen Meadows to Pinecrest Lake, this area is a paradise for outdoor enthusiasts. Embark on unforgettable adventures with easy access to LeLand Meadows, Dardanelles, and Kennedy Meadows. National Forest Gem: Embrace the tranquility of being surrounded by the majestic beauty of the National Forest, making every day a retreat into nature's embrace.
Location
State CA
County Tuolumne
Area 22051
Direction Hwy 108 East turn right onto Long Barn Rd then right onto Long Barn Sugar Pine Rd, stay to the left at the fork/split to continue onto Long Barn Sugar Pine Rd, property is on the left.
Rooms
Living Room Great Room, View
Dining Room Formal Area
Kitchen Pantry Cabinet, Wood Counter
Interior
Heating Pellet Stove, Fireplace(s), Wall Furnace
Cooling Ceiling Fan(s)
Flooring Carpet, Wood
Fireplaces Number 1
Fireplaces Type Pellet Stove
Window Features Dual Pane Partial
Appliance Free Standing Gas Oven, Free Standing Gas Range, Free Standing Refrigerator, Hood Over Range, Dishwasher
Laundry Dryer Included, Washer Included, See Remarks, Other
Exterior
Parking Features Uncovered Parking Space
Utilities Available Propane Tank Owned, Public
View Forest, Mountains
Roof Type Composition
Topography Forest,Snow Line Below,Lot Grade Varies,Trees Many
Porch Uncovered Deck
Private Pool No
Building
Lot Description Secluded, Low Maintenance
Story 2
Foundation Raised
Sewer Septic System
Water Public
Schools
Elementary Schools Summerville
Middle Schools Summerville
High Schools Summerville Union
School District Tuolumne
Others
Senior Community No
Tax ID 027-111-018
Special Listing Condition None
Read Less Info
Want to know what your home might be worth? Contact us for a FREE valuation!

Our team is ready to help you sell your home for the highest possible price ASAP

Bought with Non-MLS Office

"My job is to find and attract mastery-based agents to the office, protect the culture, and make sure everyone is happy! "
3631 Truxel Rd # 1081, Sacramento, CA, 95834, United States






