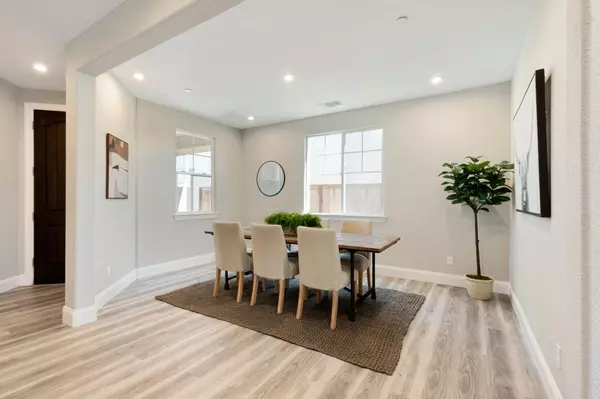$785,000
$785,000
For more information regarding the value of a property, please contact us for a free consultation.
5 Beds
3 Baths
3,030 SqFt
SOLD DATE : 06/21/2024
Key Details
Sold Price $785,000
Property Type Single Family Home
Sub Type Single Family Residence
Listing Status Sold
Purchase Type For Sale
Square Footage 3,030 sqft
Price per Sqft $259
MLS Listing ID 224050399
Sold Date 06/21/24
Bedrooms 5
Full Baths 3
HOA Y/N No
Originating Board MLS Metrolist
Year Built 2023
Lot Size 6,347 Sqft
Acres 0.1457
Property Description
Don't miss this like-new "Seth" floor plan, by Richmond American Homes. This spacious home offers 5 bedrooms, 3 baths and 3,030 square feet of gorgeous living space. The light and bright kitchen boasts stainless steel appliances, custom backsplash and a huge quartz island with ample seating. The family room sits just off the kitchen and includes a beautiful wall of sliding glass doors in family room, that open up to a covered back patio. Upstairs, you will find oversized bedrooms and a huge loft to relax in at the end of the day! The master suite offers a luxurious master bathroom with an oversized shower and two master closets! Enjoy the convenience of a large bedroom and full bath on the first floor, as well as a roomy 3 car garage. Located in a quiet and private cul-de-sac with no HOA, this home is sure to be a perfect fit!.
Location
State CA
County Placer
Area 12202
Direction See GPS Instructions
Rooms
Family Room Great Room
Master Bathroom Shower Stall(s), Double Sinks
Master Bedroom Walk-In Closet
Living Room Great Room
Dining Room Formal Area
Kitchen Quartz Counter, Slab Counter, Island, Kitchen/Family Combo
Interior
Heating Central
Cooling Ceiling Fan(s), Central
Flooring Carpet, Vinyl
Laundry Upper Floor
Exterior
Garage Attached
Garage Spaces 3.0
Utilities Available Public
Roof Type Cement,Tile
Private Pool No
Building
Lot Description Other
Story 2
Foundation Concrete, Slab
Sewer Public Sewer
Water Public
Schools
Elementary Schools Western Placer
Middle Schools Western Placer
High Schools Western Placer
School District Placer
Others
Senior Community No
Tax ID 009-370-022-000
Special Listing Condition None
Read Less Info
Want to know what your home might be worth? Contact us for a FREE valuation!

Our team is ready to help you sell your home for the highest possible price ASAP

Bought with eXp Realty of California Inc.

"My job is to find and attract mastery-based agents to the office, protect the culture, and make sure everyone is happy! "
3631 Truxel Rd # 1081, Sacramento, CA, 95834, United States






