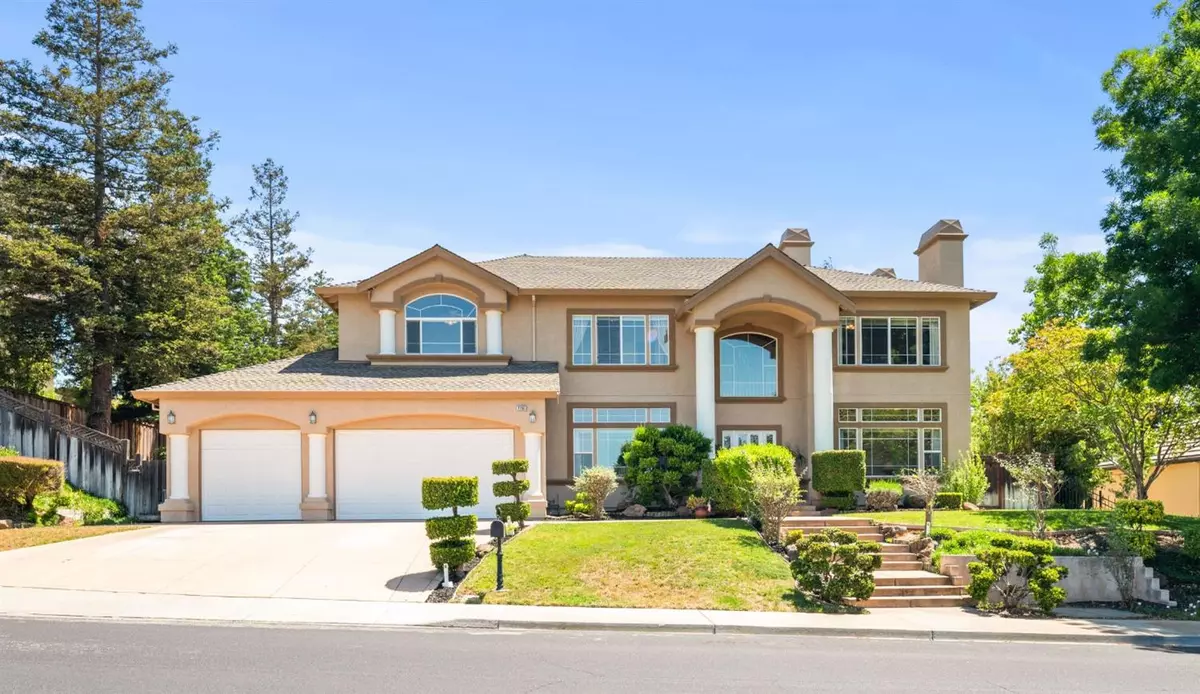$2,650,000
$2,700,000
1.9%For more information regarding the value of a property, please contact us for a free consultation.
5 Beds
4 Baths
3,904 SqFt
SOLD DATE : 06/19/2024
Key Details
Sold Price $2,650,000
Property Type Single Family Home
Sub Type Single Family Residence
Listing Status Sold
Purchase Type For Sale
Square Footage 3,904 sqft
Price per Sqft $678
MLS Listing ID 224052115
Sold Date 06/19/24
Bedrooms 5
Full Baths 3
HOA Y/N No
Originating Board MLS Metrolist
Year Built 1998
Lot Size 0.409 Acres
Acres 0.4089
Property Description
Introducing a custom gem in South Livermore, on the market for the first time! This meticulously maintained residence spans nearly 4,000 square feet, bathed in natural light to create a warm and inviting atmosphere. At the heart of the home is a gourmet kitchen, perfect for family gatherings, featuring an oversized island with granite countertops, a double oven, and ample custom cabinetry. The adjoining family room offers a serene view of the private backyard retreat, complete with an expansive patio, built-in pool and spa, and a charming pergola. The master suite is a sanctuary, boasting a luxurious ensuite with tile countertops, dual sinks, a spacious walk-in closet, a walk-in shower, and a soaking tub. The functional floor plan includes a convenient first-floor bedroom and bath, ideal for guests. Additional highlights of this home include a rare 4-car drive-thru garage, an oversized bonus room, plantation shutters, crown molding, four fireplaces, and a large laundry room with a sink. Welcome to a realm of sophistication and refinement, designed to captivate even the most discerning individuals. Experience the pinnacle of comfort, beauty, and prestige in this unparalleled luxury haven. Schedule a tour today and step into the life you deserve.
Location
State CA
County Alameda
Area Livermore
Direction Lomitas Ave to Wedgewood Way.
Rooms
Family Room Cathedral/Vaulted
Master Bathroom Shower Stall(s), Double Sinks, Soaking Tub, Tile, Walk-In Closet, Window
Master Bedroom Walk-In Closet
Living Room Cathedral/Vaulted
Dining Room Breakfast Nook, Formal Room, Dining Bar, Space in Kitchen
Kitchen Breakfast Area, Pantry Closet, Granite Counter, Island
Interior
Interior Features Cathedral Ceiling, Formal Entry
Heating Central, Fireplace(s), Gas
Cooling Ceiling Fan(s), Central
Flooring Carpet, Tile
Fireplaces Number 4
Fireplaces Type Living Room, Master Bedroom, Family Room, Gas Log, Gas Piped
Equipment Intercom, Central Vacuum
Window Features Dual Pane Full
Appliance Gas Cook Top, Gas Water Heater, Hood Over Range, Compactor, Dishwasher, Disposal, Microwave, Double Oven
Laundry Cabinets, Sink, Electric, Gas Hook-Up, Ground Floor, Inside Room
Exterior
Garage Attached, Drive Thru Garage, Garage Door Opener
Garage Spaces 4.0
Fence Back Yard, Fenced
Pool Built-In, On Lot, Pool/Spa Combo, Gunite Construction
Utilities Available Cable Connected, Electric, Natural Gas Connected
View Mountains
Roof Type Shingle,Composition
Porch Front Porch, Covered Patio, Uncovered Patio
Private Pool Yes
Building
Lot Description Auto Sprinkler F&R, Landscape Back, Landscape Front, Low Maintenance
Story 2
Foundation Raised
Sewer Public Sewer
Water Public
Schools
Elementary Schools Livermore Valley Joint
Middle Schools Livermore Valley Joint
High Schools Livermore Valley Joint
School District Alameda
Others
Senior Community No
Tax ID 99-401-10
Special Listing Condition None
Read Less Info
Want to know what your home might be worth? Contact us for a FREE valuation!

Our team is ready to help you sell your home for the highest possible price ASAP

Bought with Compass

"My job is to find and attract mastery-based agents to the office, protect the culture, and make sure everyone is happy! "
3631 Truxel Rd # 1081, Sacramento, CA, 95834, United States






