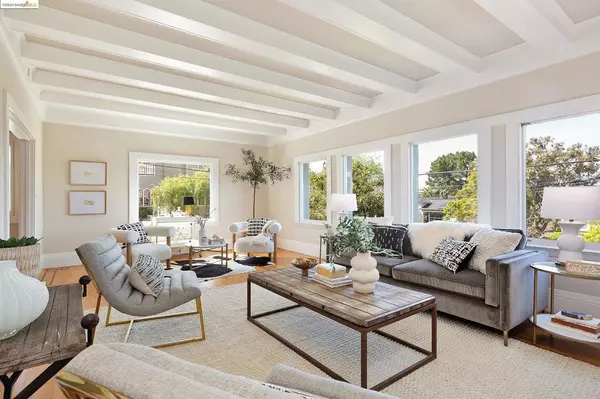$2,385,000
$2,295,000
3.9%For more information regarding the value of a property, please contact us for a free consultation.
4 Beds
4 Baths
3,105 SqFt
SOLD DATE : 06/18/2024
Key Details
Sold Price $2,385,000
Property Type Single Family Home
Sub Type Single Family Residence
Listing Status Sold
Purchase Type For Sale
Square Footage 3,105 sqft
Price per Sqft $768
Subdivision Central Piedmont
MLS Listing ID 41055913
Sold Date 06/18/24
Bedrooms 4
Full Baths 3
Half Baths 1
HOA Y/N No
Year Built 1912
Lot Size 3,937 Sqft
Property Description
Classic, elegant home on corner lot in the heart of Piedmont! Boasting large formal rooms, classic architectural features, walls of windows for natural light, refinished hardwood floors, and a fantastic floor plan. This gorgeous 4++BD/3.5BA is steps away from vibrant and popular Dracena Park! The formal Living Room and Dining Room are bathed in light. The Dining Room flows into the beautiful Family Room which levels out to a blooming garden and wrap-around patios perfect for relaxation, al fresco dining or entertaining. The Kitchen features a commercial stainless steel stove to delight your culinary talents. Upstairs, the Primary Suite is spacious, and its adjoining Sunroom is perfect as an office. Also appealing are the 3 additional roomy bedrooms upstairs with verdant views. An additional valuable feature is the spacious Lower Level complete with kitchenette and full bath, ideal as guest quarters, office, media room or au pair suite. It has approved City of Piedmont architectural plans for an ADU. Superb central location... just blocks from the highly-acclaimed Piedmont Schools and close to Piedmont and Grand Avenues with their fine restaurants, shops, and movie theaters.
Location
State CA
County Alameda
Rooms
Other Rooms Barn(s)
Interior
Heating Forced Air
Cooling None
Flooring Laminate, Tile, Wood
Fireplaces Type Living Room
Fireplace Yes
Appliance Dryer, Washer
Exterior
Garage Garage
Garage Spaces 1.0
Garage Description 1.0
Pool None
Roof Type Shingle
Porch Patio
Attached Garage Yes
Total Parking Spaces 1
Private Pool No
Building
Lot Description Corner Lot
Story Two
Entry Level Two
Sewer Public Sewer
Architectural Style Traditional
Level or Stories Two
Additional Building Barn(s)
New Construction No
Schools
School District Piedmont
Others
Tax ID 50454010
Acceptable Financing Conventional
Listing Terms Conventional
Financing Other
Read Less Info
Want to know what your home might be worth? Contact us for a FREE valuation!

Our team is ready to help you sell your home for the highest possible price ASAP

Bought with Matthew Heafey • Compass

"My job is to find and attract mastery-based agents to the office, protect the culture, and make sure everyone is happy! "
3631 Truxel Rd # 1081, Sacramento, CA, 95834, United States






