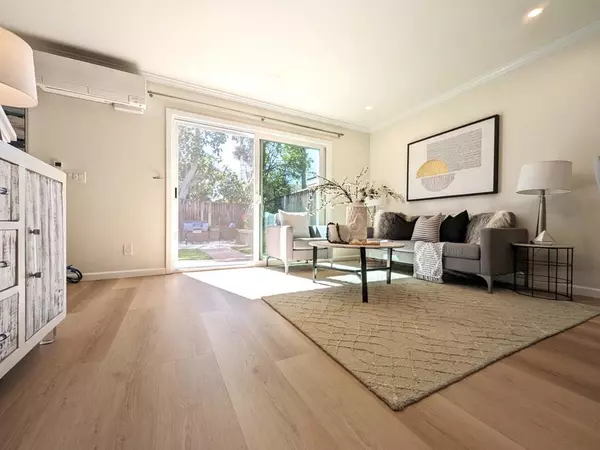$1,028,000
$978,000
5.1%For more information regarding the value of a property, please contact us for a free consultation.
2 Beds
2 Baths
972 SqFt
SOLD DATE : 06/14/2024
Key Details
Sold Price $1,028,000
Property Type Townhouse
Sub Type Townhouse
Listing Status Sold
Purchase Type For Sale
Square Footage 972 sqft
Price per Sqft $1,057
MLS Listing ID ML81965073
Sold Date 06/14/24
Bedrooms 2
Full Baths 1
Half Baths 1
HOA Fees $615/mo
HOA Y/N Yes
Year Built 1974
Property Description
Newly remodeled 2-story townhome style property is in ready-to-move-in condition in the prime Mountain View location. Living/dining area flow into serene and private backyard with beautiful paver, green areas, trees and colorful plants. Beautiful sun gently warms the backyard and the whole house, also with cool shaded area in the backyard for dining or coffee. Modern kitchen with granite counters, electronic cooktop and stainless-steel appliances. New wide-plank floor throughout, recessed lights and full-size washer & dryer inside the house with extra storage space. Two spacious bedrooms on the upper floor of the residence with large closets. Dual-pane windows throughout. Two assigned parking spaces (one covered with extra storage). Unbeatable location. Close to shopping, downtown Mountain View, major employers, trails, schools and parks. Community pool and club house. HOA covers roof, water, hot water, garbage, earthquake insurance and more. Crittenden Middle School, Los Altos High School! Mountain Views best value, don't miss it!
Location
State CA
County Santa Clara
Area 699 - Not Defined
Zoning R3-22
Interior
Interior Features Breakfast Bar
Heating Electric
Cooling Wall/Window Unit(s)
Flooring Tile
Fireplace No
Appliance Dishwasher, Electric Cooktop, Electric Oven, Disposal, Microwave, Refrigerator, Range Hood
Exterior
Garage Covered
Carport Spaces 1
Fence Wood
Pool Community, Association
Community Features Pool
Amenities Available Hot Water, Insurance, Management, Pool, Spa/Hot Tub, Trash, Water
View Y/N No
Roof Type Composition
Parking Type Covered
Attached Garage No
Total Parking Spaces 2
Private Pool No
Building
Foundation Slab
Sewer Public Sewer
Water Public
New Construction No
Schools
Elementary Schools Other
Middle Schools Other
High Schools Los Altos
School District Other
Others
HOA Name Twin Pines Homeowners Association
HOA Fee Include Earthquake Insurance,Sewer
Tax ID 15310030
Financing Conventional
Special Listing Condition Standard
Read Less Info
Want to know what your home might be worth? Contact us for a FREE valuation!

Our team is ready to help you sell your home for the highest possible price ASAP

Bought with Jenny Chang • Compass

"My job is to find and attract mastery-based agents to the office, protect the culture, and make sure everyone is happy! "
3631 Truxel Rd # 1081, Sacramento, CA, 95834, United States






