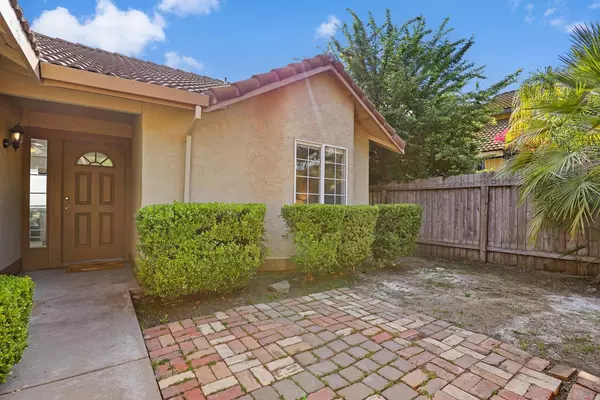$365,000
$339,950
7.4%For more information regarding the value of a property, please contact us for a free consultation.
2 Beds
1 Bath
886 SqFt
SOLD DATE : 06/12/2024
Key Details
Sold Price $365,000
Property Type Single Family Home
Sub Type Single Family Residence
Listing Status Sold
Purchase Type For Sale
Square Footage 886 sqft
Price per Sqft $411
MLS Listing ID 224041890
Sold Date 06/12/24
Bedrooms 2
Full Baths 1
HOA Y/N No
Originating Board MLS Metrolist
Year Built 1987
Lot Size 5,014 Sqft
Acres 0.1151
Property Description
Charming Move-In Ready Home in Stockton, CA Welcome to 5814 Gentry Ave, a delightful gem nestled in Stockton's desirable 95210 area. This newly remodeled 2-bedroom, 1-bathroom home offers an ideal blend of modern comfort and classic charm. As you step inside, you'll be greeted by a warm and inviting atmosphere. The interior boasts fresh updates throughout, creating an ambiance that is both stylish and welcoming. The heart of this home is its beautiful kitchen, thoughtfully designed with great flow and ample space. Whether you're a seasoned chef or love to entertain, you'll appreciate the functionality and aesthetics of this culinary haven. Both bedrooms are generously sized, providing comfortable retreats for rest and relaxation. The bathroom has also been tastefully updated, offering a serene oasis to start and end your day. This property is move-in ready, allowing you to unpack and enjoy all it offers. With its convenient location and appealing features, 5814 Gentry Ave will surely capture your heart. Take advantage of the opportunity to make this house your home. Welcome Home!
Location
State CA
County San Joaquin
Area 20705
Direction Exit Highway 99 to Hammer Lane> Make a left on Montauban> Left on Swain> and right on Gentry.
Rooms
Master Bedroom Closet, Ground Floor
Living Room Cathedral/Vaulted
Dining Room Breakfast Nook
Kitchen Breakfast Area, Quartz Counter, Island
Interior
Interior Features Formal Entry
Heating Central, Fireplace(s)
Cooling Ceiling Fan(s), Central
Flooring Laminate, Tile
Fireplaces Number 1
Fireplaces Type Brick
Window Features Caulked/Sealed
Appliance Free Standing Gas Oven, Free Standing Gas Range, Gas Plumbed, Gas Water Heater, Hood Over Range, Dishwasher, Double Oven
Laundry Hookups Only, In Garage
Exterior
Exterior Feature Entry Gate
Garage 24'+ Deep Garage, Garage Facing Front, Uncovered Parking Space
Garage Spaces 2.0
Fence Back Yard, Metal, Fenced, Wood, Front Yard
Utilities Available Electric, Natural Gas Available
View Other
Roof Type Tile
Topography Level
Street Surface Asphalt
Private Pool No
Building
Lot Description Curb(s)/Gutter(s)
Story 1
Foundation Concrete
Sewer Public Sewer
Water Public
Architectural Style A-Frame
Level or Stories One
Schools
Elementary Schools Stockton Unified
Middle Schools Stockton Unified
High Schools Stockton Unified
School District San Joaquin
Others
Senior Community No
Tax ID 096-070-11
Special Listing Condition None
Pets Description Yes, Cats OK, Dogs OK
Read Less Info
Want to know what your home might be worth? Contact us for a FREE valuation!

Our team is ready to help you sell your home for the highest possible price ASAP

Bought with RE/MAX Grupe Gold

"My job is to find and attract mastery-based agents to the office, protect the culture, and make sure everyone is happy! "
3631 Truxel Rd # 1081, Sacramento, CA, 95834, United States






