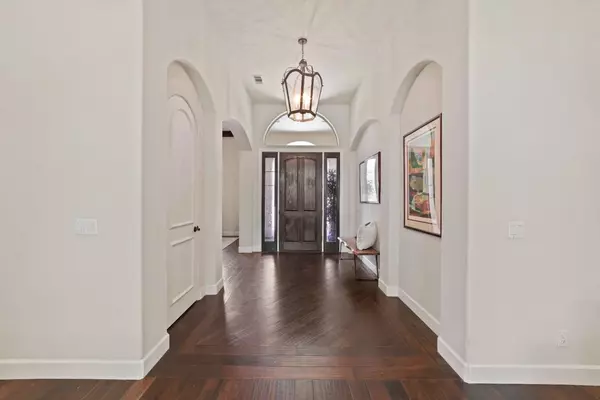$1,931,100
$1,895,000
1.9%For more information regarding the value of a property, please contact us for a free consultation.
4 Beds
4 Baths
4,216 SqFt
SOLD DATE : 06/12/2024
Key Details
Sold Price $1,931,100
Property Type Single Family Home
Sub Type Single Family Residence
Listing Status Sold
Purchase Type For Sale
Square Footage 4,216 sqft
Price per Sqft $458
Subdivision Granite Bay Hills
MLS Listing ID 224054996
Sold Date 06/12/24
Bedrooms 4
Full Baths 3
HOA Fees $175/mo
HOA Y/N Yes
Originating Board MLS Metrolist
Year Built 1998
Lot Size 0.606 Acres
Acres 0.6055
Property Description
Don't miss this stunning single story gem tucked away on an oversized cul-de-sac lot (.60 of an acre) in one of Granite Bay's most sought after communities known as Granite Bay Hills. Built by Paul Hills, this 4216 square foot home features 4 bedrooms, 3.5 baths + a bonus room and a gorgeous backyard with pool, raised garden beds and plenty of room to do whatever you like. Once you approach the front door and step foot inside you'll appreciate and feel the Santa Barbara/Spanish inspired design. And what a great floorplan! Primary bedroom with built-ins and outside access is located adjacent to two of the secondary bedrooms split by and jack and jill designed bathroom. At the opposite end of the home you'll find the remote fourth bedroom, a remote bath and a large bonus room. And wait until you see this kitchen and great room with views overlooking the pool and back yard. WOW! Located in the highly desirable Eureka School District and Roseville Joint Unified High Scholl District (Granite Bay High School) makes this home that much more special. Golf cart access to the Granite Bay Country Club for those who have or want a membership. All in all, this is a must see!
Location
State CA
County Placer
Area 12746
Direction From E Roseville Pkwy turn right on Barton Road to a right on Granite Hills Dr. Once through the gate, continue on Granite Hills drive to a left on Granite Woods Court and the address.
Rooms
Family Room View
Master Bathroom Shower Stall(s), Double Sinks, Sunken Tub, Walk-In Closet
Master Bedroom Outside Access
Living Room View
Dining Room Formal Room, Dining Bar, Space in Kitchen
Kitchen Pantry Closet, Granite Counter, Slab Counter, Island w/Sink, Kitchen/Family Combo
Interior
Heating Central, Natural Gas
Cooling Ceiling Fan(s), Central
Flooring Carpet, Laminate, Wood
Fireplaces Number 2
Fireplaces Type Living Room, Family Room
Equipment Central Vacuum
Window Features Dual Pane Full
Appliance Built-In Gas Range, Hood Over Range, Dishwasher, Disposal, Microwave, Double Oven
Laundry Cabinets, Sink, Inside Room
Exterior
Parking Features Garage Facing Side
Garage Spaces 3.0
Fence Full
Pool Built-In
Utilities Available Electric, Natural Gas Connected
Amenities Available Playground, Tennis Courts, Park
Roof Type Tile
Topography Level
Street Surface Asphalt
Private Pool Yes
Building
Lot Description Auto Sprinkler F&R, Cul-De-Sac, Curb(s)/Gutter(s), Shape Irregular
Story 1
Foundation Concrete, Slab
Builder Name Paul Hills
Sewer In & Connected
Water Public
Architectural Style Spanish
Level or Stories One
Schools
Elementary Schools Eureka Union
Middle Schools Eureka Union
High Schools Roseville Joint
School District Placer
Others
Senior Community No
Tax ID 465-100-005-000
Special Listing Condition None
Read Less Info
Want to know what your home might be worth? Contact us for a FREE valuation!

Our team is ready to help you sell your home for the highest possible price ASAP

Bought with Keller Williams Realty
"My job is to find and attract mastery-based agents to the office, protect the culture, and make sure everyone is happy! "
3631 Truxel Rd # 1081, Sacramento, CA, 95834, United States






