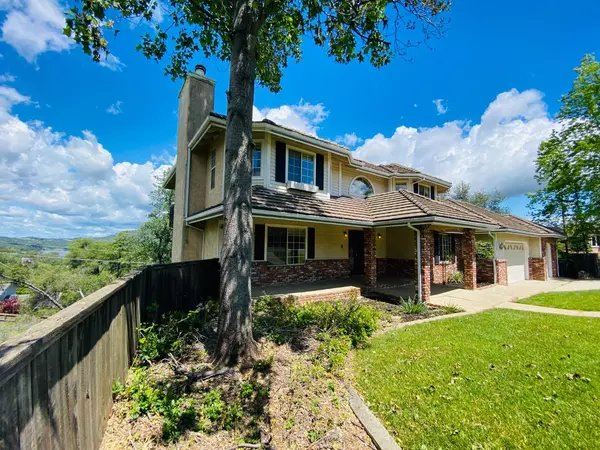$850,000
$850,000
For more information regarding the value of a property, please contact us for a free consultation.
5 Beds
4 Baths
3,468 SqFt
SOLD DATE : 06/10/2024
Key Details
Sold Price $850,000
Property Type Single Family Home
Sub Type Single Family Residence
Listing Status Sold
Purchase Type For Sale
Square Footage 3,468 sqft
Price per Sqft $245
Subdivision Waterford 01
MLS Listing ID 224043196
Sold Date 06/10/24
Bedrooms 5
Full Baths 4
HOA Fees $40/mo
HOA Y/N Yes
Originating Board MLS Metrolist
Year Built 1990
Lot Size 0.440 Acres
Acres 0.44
Lot Dimensions 115 X 165 X 24 X 20 X 41 X 25 X 206
Property Description
Situated in the desirable neighborhood of Waterford, this residence offers both tranquility and convenience. Enjoy easy access to local amenities, schools, parks, and recreational facilities, all within a short distance. Boasting 3468 SqFt, this home provides ample space for family living and entertaining. The layout features 5 bedrooms, 4 bathrooms, and multiple living areas, ensuring everyone has their own sanctuary. The heart of the home, the gourmet kitchen is a chef's delight, equipped with high-end appliances, custom cabinetry, and tile counter tops. Whether you're preparing a casual meal or hosting a dinner party, this kitchen has everything you need. Escape to the luxurious master suite, complete with a spacious bedroom, a walk-in closet, and a spa-like ensuite bathroom. Pamper yourself with a soak in the tub or unwind in the separate shower after a long day. Step outside to your private outdoor oasis, featuring multi level decks offering amazing views of the surrounding landscape.
Location
State CA
County El Dorado
Area 12602
Direction Start on Auburn Folsom Road Left on Folsom Lake Crossing Left on Green Valley Road Left on Francisco Drive Right on Sheffielf Drive Left on Stratford Circle Left on Ashford Place Property will be on the left
Rooms
Family Room Other
Master Bathroom Shower Stall(s), Double Sinks, Jetted Tub, Window
Master Bedroom Balcony, Walk-In Closet
Living Room Other
Dining Room Other
Kitchen Tile Counter
Interior
Heating Central
Cooling Central
Flooring Carpet, Wood
Fireplaces Number 4
Fireplaces Type Wood Burning, Other
Appliance Gas Cook Top, Dishwasher, Microwave, Other
Laundry Cabinets, Sink, Inside Room
Exterior
Parking Features Garage Facing Front
Garage Spaces 3.0
Fence Back Yard, Wood
Utilities Available Public
Amenities Available Other
View Hills, Other
Roof Type Shingle
Topography Lot Sloped
Street Surface Asphalt,Paved
Private Pool No
Building
Lot Description Court
Story 3
Foundation Raised, Slab
Builder Name VIEWS
Sewer Public Sewer
Water Public
Architectural Style Other
Level or Stories ThreeOrMore
Schools
Elementary Schools Rescue Union
Middle Schools Rescue Union
High Schools El Dorado Union High
School District El Dorado
Others
HOA Fee Include Other
Senior Community No
Tax ID 110-152-025-000
Special Listing Condition None
Read Less Info
Want to know what your home might be worth? Contact us for a FREE valuation!

Our team is ready to help you sell your home for the highest possible price ASAP

Bought with Icon Homes

"My job is to find and attract mastery-based agents to the office, protect the culture, and make sure everyone is happy! "
3631 Truxel Rd # 1081, Sacramento, CA, 95834, United States






