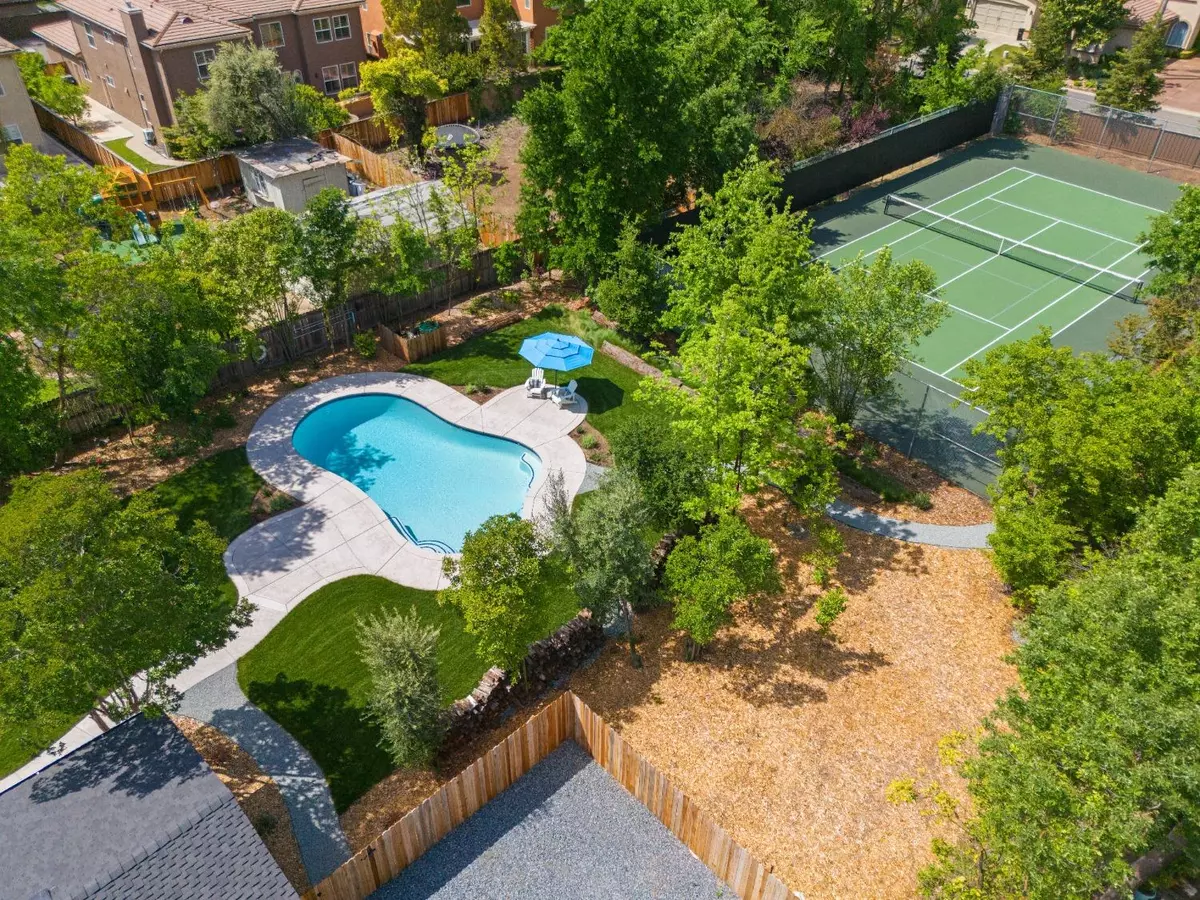$1,350,000
$1,450,000
6.9%For more information regarding the value of a property, please contact us for a free consultation.
4 Beds
3 Baths
2,188 SqFt
SOLD DATE : 06/07/2024
Key Details
Sold Price $1,350,000
Property Type Single Family Home
Sub Type Single Family Residence
Listing Status Sold
Purchase Type For Sale
Square Footage 2,188 sqft
Price per Sqft $617
Subdivision Sierra Heights Vista
MLS Listing ID 224043852
Sold Date 06/07/24
Bedrooms 4
Full Baths 2
HOA Y/N No
Originating Board MLS Metrolist
Year Built 1973
Lot Size 0.710 Acres
Acres 0.71
Lot Dimensions 104 X 292
Property Description
Experience luxury living in the prestigious Sierra Heights Vista neighborhood on a sprawling .71-acre lot. This newly remodeled home features custom cabinetry, updated fixtures, and modern finishes throughout. The kitchen is a chef's canvas featuring a Thermador 6-burner gas stove and oven, quartz countertops, and a large island. Four spacious bedrooms, each enhanced by lighted ceiling fans, including two with private decks overlooking the expansive backyard. A covered space at the heart of the home seamlessly blends indoor and outdoor living, embodying California's quintessential lifestyle. Step outside to stamped concrete walkways leading to a shimmering pool and make your way through the grounds to a private tennis/pickleball court, offering endless entertainment options. With ample space for a workshop, ADU, pool house, 4-car garage, RV or boat storage, the possibilities are limitless. Located <10 minutes from 4 top ranked private schools and Pavilions shopping plaza and with easy access to downtown Sacramento, Hwy 50 & I/80. RD2 zoning opens the possibility of a lot split if desired.- Buyer should make their own independent inquiry with the county regarding building restrictions.
Location
State CA
County Sacramento
Area 10864
Direction Fair Oaks Blvd to Morse Ave to Joseph Ave or Fulton Ave to Northrop to Morse Ave to Joseph Ave.
Rooms
Family Room Other
Master Bathroom Shower Stall(s), Low-Flow Shower(s), Low-Flow Toilet(s), Tile, Quartz, Window
Master Bedroom Closet, Ground Floor, Walk-In Closet, Outside Access
Living Room Other
Dining Room Formal Room, Dining Bar, Dining/Living Combo, Formal Area
Kitchen Breakfast Area, Pantry Closet, Quartz Counter, Island w/Sink, Kitchen/Family Combo
Interior
Interior Features Formal Entry, Skylight Tube
Heating Central, Fireplace(s), See Remarks
Cooling Ceiling Fan(s), Central
Flooring Carpet, Laminate, Tile
Fireplaces Number 1
Fireplaces Type Family Room, Wood Burning, Gas Piped
Equipment Central Vac Plumbed
Window Features Solar Screens,Dual Pane Full,Low E Glass Full,Window Screens
Appliance Free Standing Gas Oven, Free Standing Gas Range, Free Standing Refrigerator, Gas Cook Top, Gas Water Heater, Hood Over Range, Ice Maker, Dishwasher, Disposal, Microwave, Plumbed For Ice Maker
Laundry Cabinets, Hookups Only
Exterior
Garage Attached, Boat Storage, RV Access, RV Possible, EV Charging, Garage Door Opener, Garage Facing Side, Guest Parking Available
Garage Spaces 2.0
Fence Back Yard, Chain Link, Fenced, Wood, Front Yard
Pool Built-In, On Lot, Pool Sweep, Gunite Construction, See Remarks
Utilities Available Cable Connected, Public, Internet Available, Natural Gas Connected
Roof Type Shingle,Composition,See Remarks
Topography Level,Trees Many
Street Surface Asphalt,Gravel
Porch Back Porch, Uncovered Deck, Covered Patio
Private Pool Yes
Building
Lot Description Auto Sprinkler F&R, Landscape Back, Landscape Front, See Remarks, Other
Story 1
Foundation Raised
Builder Name Originally - Williams
Sewer In & Connected, Public Sewer
Water Meter on Site, Water District, Public
Architectural Style Modern/High Tech, Ranch, Contemporary
Schools
Elementary Schools San Juan Unified
Middle Schools San Juan Unified
High Schools San Juan Unified
School District Sacramento
Others
Senior Community No
Tax ID 286-0311-011-0000
Special Listing Condition Other
Pets Description Yes
Read Less Info
Want to know what your home might be worth? Contact us for a FREE valuation!

Our team is ready to help you sell your home for the highest possible price ASAP

Bought with Re/Max Accord

"My job is to find and attract mastery-based agents to the office, protect the culture, and make sure everyone is happy! "
3631 Truxel Rd # 1081, Sacramento, CA, 95834, United States






