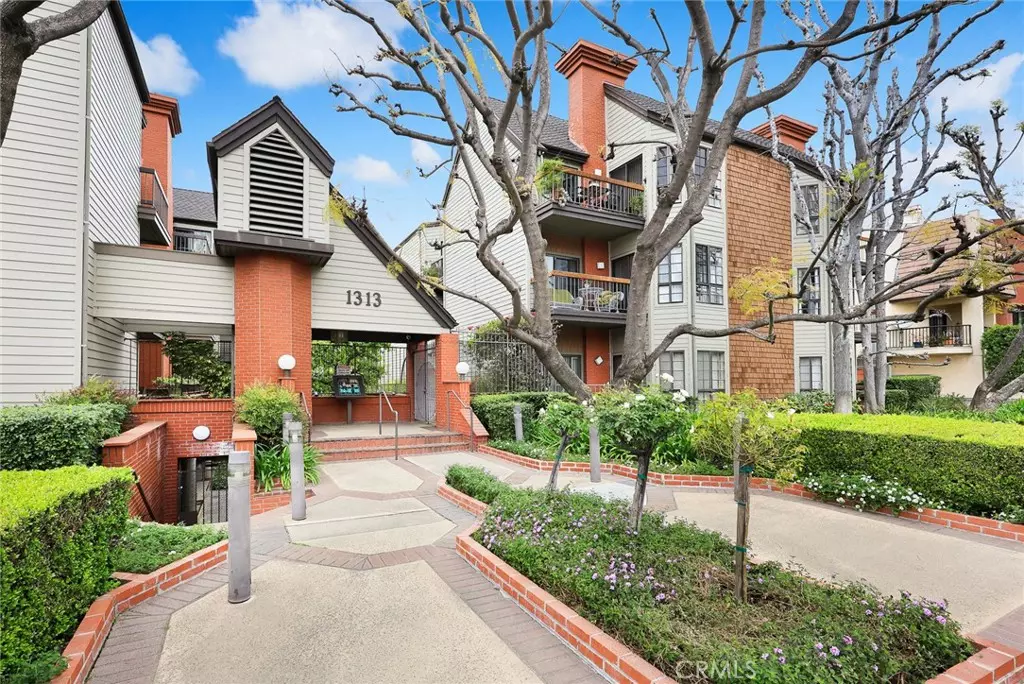$740,688
$700,000
5.8%For more information regarding the value of a property, please contact us for a free consultation.
2 Beds
2 Baths
1,425 SqFt
SOLD DATE : 06/06/2024
Key Details
Sold Price $740,688
Property Type Condo
Sub Type Condominium
Listing Status Sold
Purchase Type For Sale
Square Footage 1,425 sqft
Price per Sqft $519
MLS Listing ID GD24077235
Sold Date 06/06/24
Bedrooms 2
Full Baths 1
Three Quarter Bath 1
HOA Fees $480/mo
HOA Y/N Yes
Year Built 1981
Lot Size 1.173 Acres
Acres 1.1729
Property Description
Don't miss this spacious two bedroom condo in one of the most desired neighborhoods in Glendale. This 1,425 sq ft 2 bed, 2 bathroom corner unit on the first floor offers two private balconies. Imagine reading in the serene living room in front of the cozy fireplace and having breakfast in the cozy breakfast nook in the kitchen which has a great layout, open wet bar and in-unit washer and dryer. The primary bedroom has a large dressing area with two vanities in the bathroom. This unit has recently undergone renovations and has new vinyl floors, recessed lighting, AC, water heater, and paint all within the last two years. And kick back in the shared pool oasis while hosting your housewarming BBQ - don't miss out on a great property.
Location
State CA
County Los Angeles
Area 626 - Glendale-Northwest
Zoning GLR3R*
Rooms
Main Level Bedrooms 2
Ensuite Laundry Laundry Closet
Interior
Interior Features Breakfast Bar, Balcony, Breakfast Area, Separate/Formal Dining Room
Laundry Location Laundry Closet
Heating Central
Cooling Central Air
Flooring Vinyl
Fireplaces Type Living Room
Fireplace Yes
Appliance Dishwasher, Disposal, Water Heater
Laundry Laundry Closet
Exterior
Garage Assigned
Garage Spaces 2.0
Garage Description 2.0
Pool Community, Association
Community Features Urban, Gated, Pool
Amenities Available Barbecue, Pool
View Y/N No
View None
Parking Type Assigned
Attached Garage No
Total Parking Spaces 4
Private Pool No
Building
Story 3
Entry Level One
Sewer Public Sewer
Water Public
Level or Stories One
New Construction No
Schools
School District Glendale Unified
Others
HOA Name Hillside Manor
Senior Community No
Tax ID 5633012057
Security Features Carbon Monoxide Detector(s),Gated Community
Acceptable Financing Cash, Cash to New Loan, 1031 Exchange
Listing Terms Cash, Cash to New Loan, 1031 Exchange
Financing Conventional
Special Listing Condition Standard
Read Less Info
Want to know what your home might be worth? Contact us for a FREE valuation!

Our team is ready to help you sell your home for the highest possible price ASAP

Bought with Joan Lamond • The Agency

"My job is to find and attract mastery-based agents to the office, protect the culture, and make sure everyone is happy! "
3631 Truxel Rd # 1081, Sacramento, CA, 95834, United States






