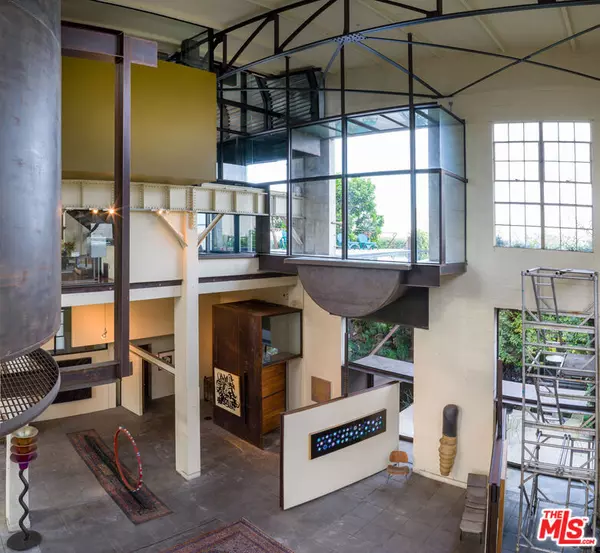$4,350,000
$4,999,000
13.0%For more information regarding the value of a property, please contact us for a free consultation.
3 Beds
4 Baths
9,180 SqFt
SOLD DATE : 05/31/2024
Key Details
Sold Price $4,350,000
Property Type Single Family Home
Sub Type Single Family Residence
Listing Status Sold
Purchase Type For Sale
Square Footage 9,180 sqft
Price per Sqft $473
MLS Listing ID 22203591
Sold Date 05/31/24
Bedrooms 3
Full Baths 2
Three Quarter Bath 2
HOA Y/N No
Year Built 1922
Lot Size 0.525 Acres
Property Description
Rare opportunity to acquire and expand upon an AIA award winning architectural landmark in favorable proximity to the bustling, multicultural neighborhoods of Downtown and East LA. Masterfully designed by Michael Rotondi of RoTo Architects, the Reges Residence is a self-contained artist live-in compound seton over half an acre. Built as a multi-functional space; this innovative conceptual residence provides the unique opportunity to live/work with potential to expand 48,000 square feet for commercial use or end user development. The studio gallery, which heralds 35 high lofted ceilings, is an historic curation of industrial materials with a secluded library/media room and private guest suite. The space is easily adapted for events, opening up to a private tropical courtyard, koi pond and desert garden. Light pours in from a series of multi-story steel-framed windows, transforming the entire space from sunrise to sunset. A sophisticated blend of natural and industrial elements embellish the open format living/dining area, which seamlessly connects to an elevated pool deck. Constructed from a repurposed oil storage container, the pool and mezzanine provide spectacular views of Downtown and access to an elevated catwalk to explore the property. The primary suite, which features a sleek step-down wardrobe with dressing area, personal office cove, and covered gym deck, is encased in glass overlooking the Los Angeles skyline and San Gabriel Mountains. Additional guest rooms throughout the home and adjoining studio each take on compelling shapes, angles, and vantage points. Located adjacent to the historic and exclusive artist community "The Brewery", a central hub conveniently located near multiple transportation networks providing ease of access to all of Los Angeles. A more functionally versatile, thoughtfully designed, and historically renowned home will be hard to find.
Location
State CA
County Los Angeles
Area 677 - Lincoln Hts
Zoning LAM3
Interior
Interior Features Dressing Area, Workshop
Heating Central
Cooling Dual
Fireplaces Type Living Room
Furnishings Unfurnished
Fireplace Yes
Appliance Dishwasher, Microwave, Refrigerator, Dryer, Washer
Laundry Inside
Exterior
Pool Private
View Y/N Yes
View City Lights, Hills, Panoramic
Total Parking Spaces 8
Private Pool Yes
Building
Story 3
Entry Level Three Or More
Level or Stories Three Or More
New Construction No
Others
Senior Community No
Tax ID 5410016007
Special Listing Condition Standard
Read Less Info
Want to know what your home might be worth? Contact us for a FREE valuation!

Our team is ready to help you sell your home for the highest possible price ASAP

Bought with Mun Wook Kim • Keller Williams Larchmont

"My job is to find and attract mastery-based agents to the office, protect the culture, and make sure everyone is happy! "
3631 Truxel Rd # 1081, Sacramento, CA, 95834, United States






