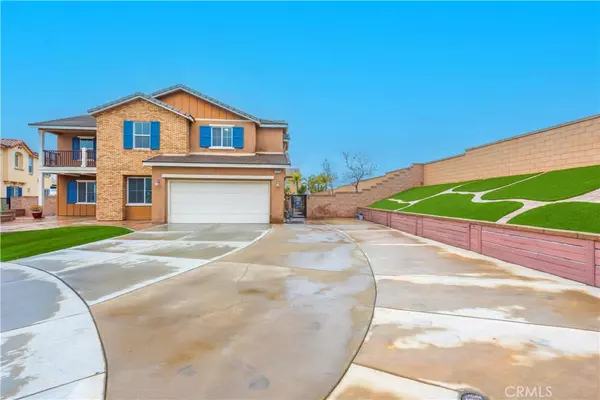$1,390,000
$1,399,900
0.7%For more information regarding the value of a property, please contact us for a free consultation.
6 Beds
4 Baths
3,756 SqFt
SOLD DATE : 05/28/2024
Key Details
Sold Price $1,390,000
Property Type Single Family Home
Sub Type Single Family Residence
Listing Status Sold
Purchase Type For Sale
Square Footage 3,756 sqft
Price per Sqft $370
MLS Listing ID TR24054236
Sold Date 05/28/24
Bedrooms 6
Full Baths 4
HOA Fees $154/mo
HOA Y/N Yes
Year Built 2013
Lot Size 0.366 Acres
Acres 0.3661
Property Description
Tucked away in the foothills of the Angeles Forest, you'll find this extraordinary 6-bedroom, 4-bathroom estate spanning 3,756 square feet in gated community of Rancho Etiwanda Estate. It was built in 2013 on a rare find nearly 16,000 sqft flat concreted lot. Upon arrival, you will be welcomed by a massive front yard with a decorative concrete driveway that can comfortably park up to 6 cars. Artfully designed artificial turf enhances the curb appeal of the estate. Perched at the street's pinnacle, this residence offers an unobstructed mountain view. The absence of neighbors on the right side enhances privacy. It has a new floor and paint. Feels like a brand new home.
On the first floor, it has a casita / JADU with full living functions, great for guests. The kitchen boasts a spacious granite center island, complemented by built-in stainless steel appliances including an oven, microwave, dishwasher, stove, and a convenient garbage disposal. The kitchen seamlessly connects to the family and living room which creates a huge entertainment area, extending to the backyard through a long covered patio,
As you ascend the stairs, a loft occupies the central space. On the right is a laundry room and master suite overlooking the oasis backyard; on the left are 3 bedrooms. Adjacent to the loft, a balcony offers a perfect vantage point to admire the captivating views of the mountains.
Stepping into the backyard, you're greeted with stunning mountain views to the right. This expansive backyard offers ample space for a pool or ADU.
Have children? This property resides in an excellent school district boasting a top-tier ranking of 9/9/9.
Concerned about your family's safety? Rest assured, this residence is in a gated community with a security patrol car.
Enjoy outdoor activities? Just behind the community lies the North Etiwanda Preserve, a popular hiking destination. Visitors from near and far frequent this spot to rejuvenate and recharge.
Like shopping? Victoria Gardens, the lifestyle center of Rancho Cucamonga, is 4 miles down the street. Explore shopping options at 171 stores, featuring brands like Apple, Macy's, Coach, and more. Indulge in dining experiences at renowned restaurants such as Flemings Prime Steak House, CPK etc. Within 5 miles of the proximity are Ralphs, Stater Bros, Sprouts, HD, LOWES, 2 gyms, 2 Starbucks Coffee. Ontario Airport is about 15 minutes dr.
The original owner has lived here and taken good care of the home for 11 years.
Location
State CA
County San Bernardino
Area 688 - Rancho Cucamonga
Rooms
Main Level Bedrooms 1
Ensuite Laundry Washer Hookup, Inside, Laundry Room, Upper Level
Interior
Interior Features Breakfast Bar, Brick Walls, Balcony, Loft
Laundry Location Washer Hookup,Inside,Laundry Room,Upper Level
Heating Central, Natural Gas
Cooling Central Air, Electric, Gas
Fireplaces Type Family Room
Fireplace Yes
Laundry Washer Hookup, Inside, Laundry Room, Upper Level
Exterior
Garage Spaces 2.0
Garage Description 2.0
Pool None
Community Features Foothills, Sidewalks
Utilities Available Electricity Connected, Sewer Available, Water Available
Amenities Available Other
View Y/N Yes
View Mountain(s)
Roof Type Tile
Porch Covered, Patio
Attached Garage Yes
Total Parking Spaces 2
Private Pool No
Building
Lot Description 2-5 Units/Acre
Story 2
Entry Level Two
Sewer Public Sewer
Water Public
Level or Stories Two
New Construction No
Schools
Elementary Schools John Golden
Middle Schools Daycreek
High Schools Los Osos
School District Chaffey Joint Union High
Others
HOA Name Rancho Etiwanda Estate Maintenance Corp
Senior Community No
Tax ID 1087351160000
Acceptable Financing Cash to New Loan
Listing Terms Cash to New Loan
Financing Conventional
Special Listing Condition Standard
Read Less Info
Want to know what your home might be worth? Contact us for a FREE valuation!

Our team is ready to help you sell your home for the highest possible price ASAP

Bought with Xiaoyu Qin-Hsieh • Re/Max Time Realty

"My job is to find and attract mastery-based agents to the office, protect the culture, and make sure everyone is happy! "
3631 Truxel Rd # 1081, Sacramento, CA, 95834, United States






