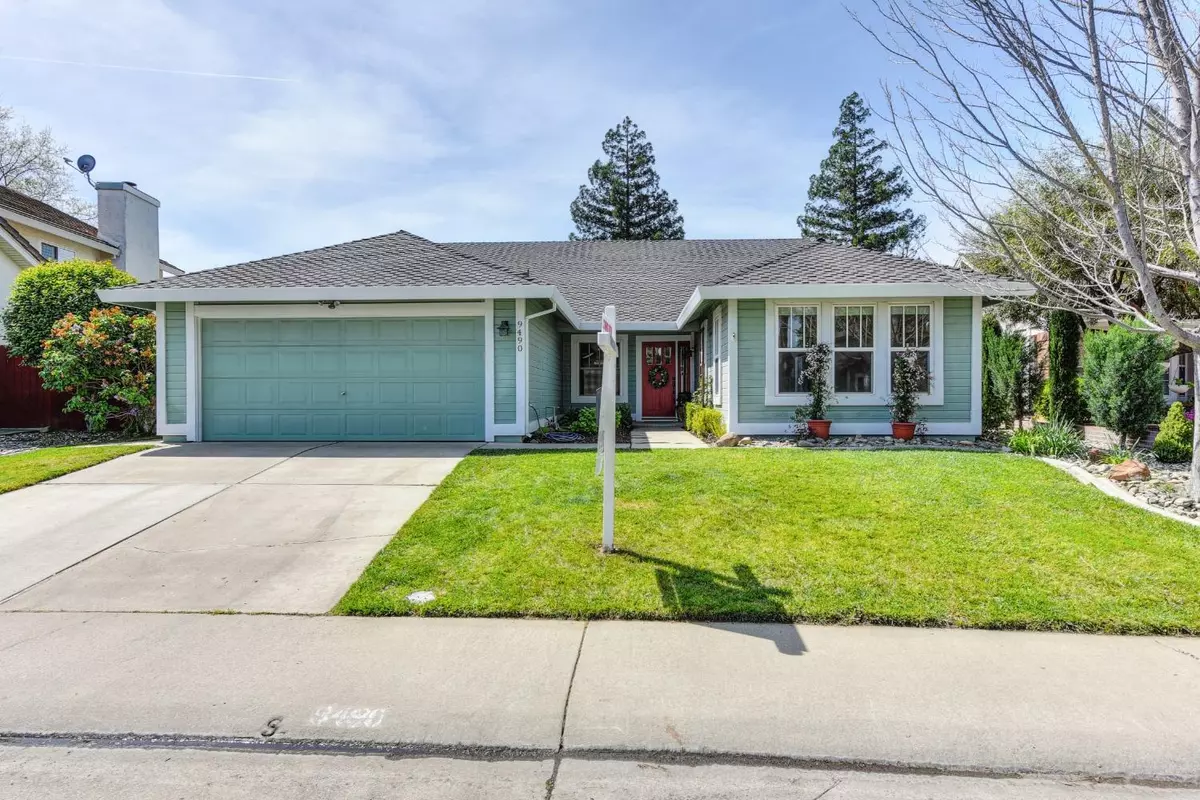$685,000
$665,000
3.0%For more information regarding the value of a property, please contact us for a free consultation.
4 Beds
2 Baths
2,204 SqFt
SOLD DATE : 05/16/2024
Key Details
Sold Price $685,000
Property Type Single Family Home
Sub Type Single Family Residence
Listing Status Sold
Purchase Type For Sale
Square Footage 2,204 sqft
Price per Sqft $310
Subdivision Foulks Ranch
MLS Listing ID 224036453
Sold Date 05/16/24
Bedrooms 4
Full Baths 2
HOA Y/N No
Originating Board MLS Metrolist
Year Built 1987
Lot Size 7,841 Sqft
Acres 0.18
Property Description
This wonderful home is located in the highly desired, well-established Foulks Ranch community. The charming curb appeal leads to an even more charming interior. The true single-story layout features 4 bedrooms plus a bonus room, open family room and kitchen, and tall ceilings in the main living areas. The home has been beautifully updated with newer paint, remodeled bathrooms, quartz counters in the kitchen, Jeld-Wen windows, and wood flooring. Out back, the private, pool-sized yard is very spacious and offers garden beds, storage shed, patio, large side yard, and lawn area. To top it off, this great home is located close to Laguna Creek Sports Club, Valley Hi Country Club, shopping, dining, walking paths, and easy access to both 5 and 99.
Location
State CA
County Sacramento
Area 10758
Direction Elk Grove Blvd. North on Foulks Ranch Drive, right on Kilconnell Drive, then left on Hutton Drive. Turn left on Kilcolgan Way. Home will be on the left.
Rooms
Master Bathroom Shower Stall(s), Double Sinks, Window
Master Bedroom Walk-In Closet, Outside Access
Living Room Cathedral/Vaulted
Dining Room Breakfast Nook, Dining Bar, Formal Area
Kitchen Breakfast Area, Pantry Cabinet, Quartz Counter, Kitchen/Family Combo
Interior
Interior Features Storage Area(s)
Heating Central
Cooling Ceiling Fan(s), Central
Flooring Tile, Wood
Window Features Dual Pane Full
Appliance Dishwasher, Disposal, Microwave, Self/Cont Clean Oven, Free Standing Electric Range
Laundry Electric, Inside Room
Exterior
Garage Attached, Garage Door Opener, Garage Facing Front
Garage Spaces 2.0
Fence Back Yard, Wood
Utilities Available Cable Available, Public, Internet Available
Roof Type Composition
Topography Level
Street Surface Paved
Porch Uncovered Patio
Private Pool No
Building
Lot Description Auto Sprinkler Front, Manual Sprinkler Rear, Street Lights
Story 1
Foundation Slab
Builder Name Elliott Homes
Sewer In & Connected
Water Public
Architectural Style Ranch
Level or Stories One
Schools
Elementary Schools Elk Grove Unified
Middle Schools Elk Grove Unified
High Schools Elk Grove Unified
School District Sacramento
Others
Senior Community No
Tax ID 119-0440-042-0000
Special Listing Condition None
Pets Description Yes
Read Less Info
Want to know what your home might be worth? Contact us for a FREE valuation!

Our team is ready to help you sell your home for the highest possible price ASAP

Bought with JF Realty & Management

"My job is to find and attract mastery-based agents to the office, protect the culture, and make sure everyone is happy! "
3631 Truxel Rd # 1081, Sacramento, CA, 95834, United States






