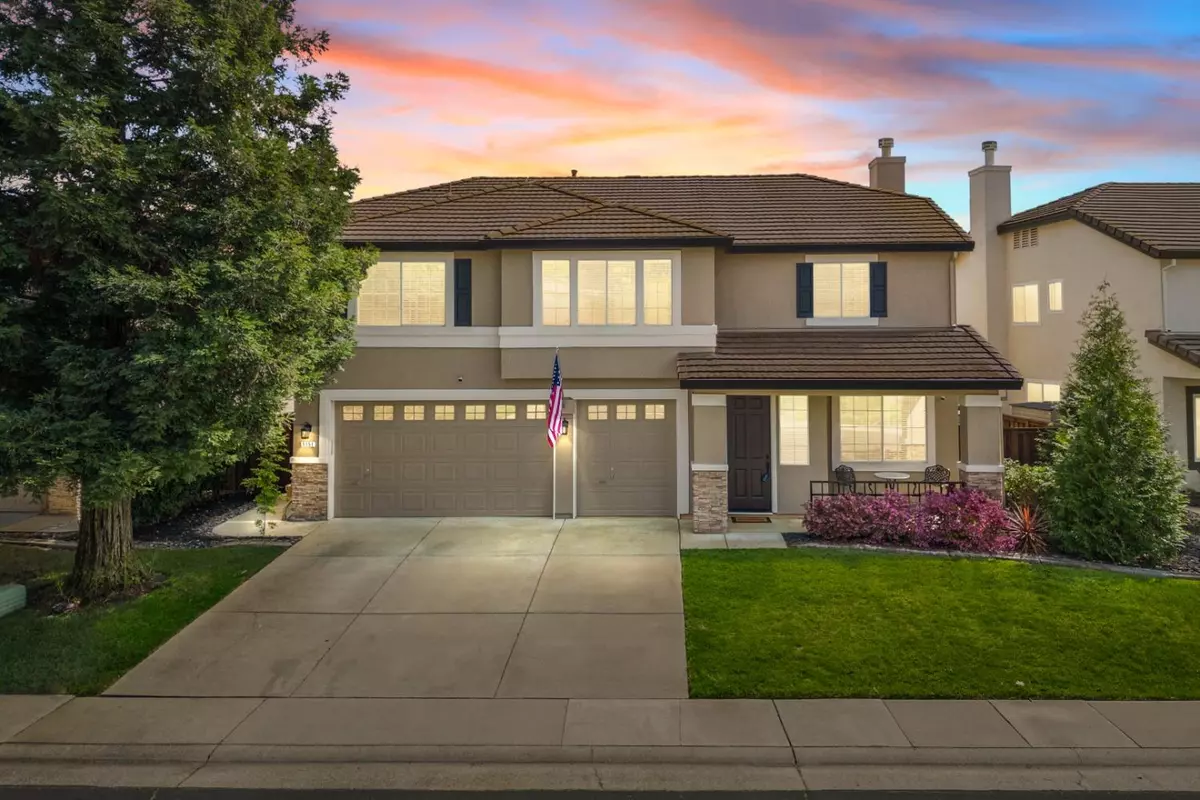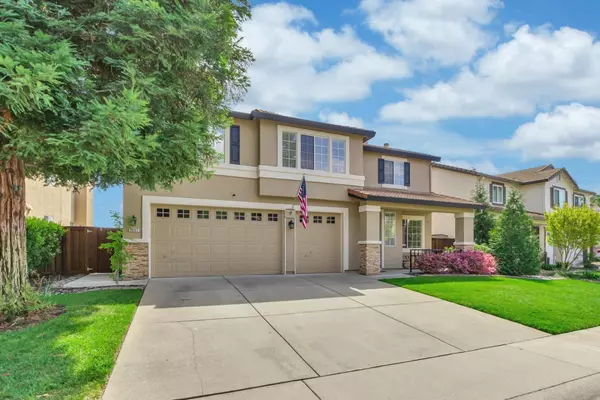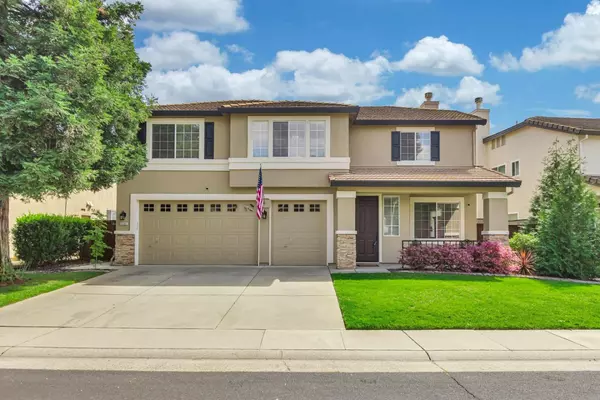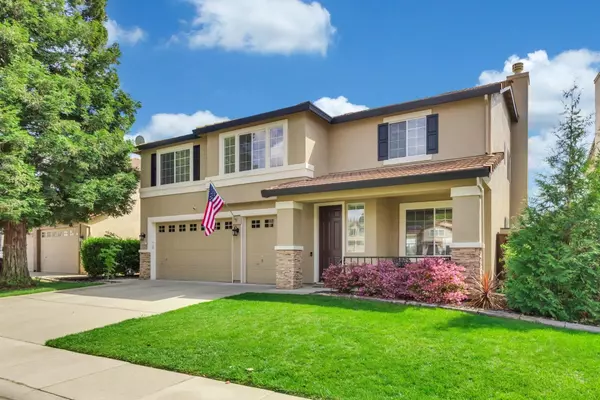$973,000
$979,000
0.6%For more information regarding the value of a property, please contact us for a free consultation.
5 Beds
3 Baths
2,918 SqFt
SOLD DATE : 05/13/2024
Key Details
Sold Price $973,000
Property Type Single Family Home
Sub Type Single Family Residence
Listing Status Sold
Purchase Type For Sale
Square Footage 2,918 sqft
Price per Sqft $333
Subdivision Stanford Ranch
MLS Listing ID 224010781
Sold Date 05/13/24
Bedrooms 5
Full Baths 3
HOA Y/N No
Originating Board MLS Metrolist
Year Built 1997
Lot Size 6,721 Sqft
Acres 0.1543
Property Description
This property features 5-bedroom, 3-bathrooms and a 3 Car Garage blending luxury with comfort. The entrance leads to the formal living and dining areas, followed by a remodeled kitchen equipped with stainless steel appliances, a large island, ample cabinetry, granite countertops, & a walk-in pantry. Adjacent to the kitchen, the family room with a cozy fireplace and outside access, invites relaxation. Upstairs, the expansive primary suite features a large Master bathroom with a soaking tub, separate shower, dual sinks, and a spacious walk-in closet. Four additional bedrooms & a versatile bonus space provide ample room for activities. The true highlight is the backyard oasis, boasting a faux infinity-edge heated saltwater pool controlled by an app-enabled OmniLogic automation system, offering sunrise views over the greenbelt, making it the centerpiece of outdoor living. Just steps away from Wesley Park and top-rated schools, this property stands as a prime example of Rocklin living at its best. Embrace the opportunity to make this your haven, where the beauty of the outdoor setting and modern upgrades come together to offer an unparalleled living experience.
Location
State CA
County Placer
Area 12765
Direction From HWY 65 take Sunset Blvd. Turn left on W. Stanford Ranch. Left on Darby Rd. Left on Wesley. Home will be on your Right.
Rooms
Master Bathroom Shower Stall(s), Double Sinks, Tub, Walk-In Closet, Window
Master Bedroom Sitting Room, Walk-In Closet
Living Room Other
Dining Room Dining Bar, Dining/Family Combo, Formal Area
Kitchen Pantry Closet, Granite Counter, Island
Interior
Heating Central, Fireplace(s)
Cooling Ceiling Fan(s), Central
Flooring Carpet, Laminate
Fireplaces Number 1
Fireplaces Type Gas Log
Appliance Built-In Electric Oven, Free Standing Refrigerator, Gas Cook Top, Gas Water Heater, Hood Over Range, Dishwasher, Disposal, Microwave, Plumbed For Ice Maker, Self/Cont Clean Oven
Laundry Cabinets, Dryer Included, Gas Hook-Up, Ground Floor, Washer Included, Inside Room
Exterior
Exterior Feature Fire Pit
Garage Attached, Garage Door Opener, Garage Facing Front
Garage Spaces 3.0
Fence Back Yard, Wood
Pool Built-In, On Lot, Dark Bottom, Pool Sweep, Salt Water, Gas Heat, Gunite Construction
Utilities Available Cable Available, Dish Antenna, Public, Solar, Electric, Internet Available, Natural Gas Connected
View Garden/Greenbelt
Roof Type Tile
Porch Front Porch, Covered Patio
Private Pool Yes
Building
Lot Description Auto Sprinkler F&R, Curb(s)/Gutter(s), Shape Regular, Greenbelt, Street Lights, Landscape Back, Low Maintenance
Story 2
Foundation Slab
Sewer In & Connected, Public Sewer
Water Meter on Site, Public
Architectural Style Contemporary
Schools
Elementary Schools Rocklin Unified
Middle Schools Rocklin Unified
High Schools Rocklin Unified
School District Placer
Others
Senior Community No
Tax ID 367-090-008-000
Special Listing Condition None
Read Less Info
Want to know what your home might be worth? Contact us for a FREE valuation!

Our team is ready to help you sell your home for the highest possible price ASAP

Bought with Redfin Corporation

"My job is to find and attract mastery-based agents to the office, protect the culture, and make sure everyone is happy! "
3631 Truxel Rd # 1081, Sacramento, CA, 95834, United States






