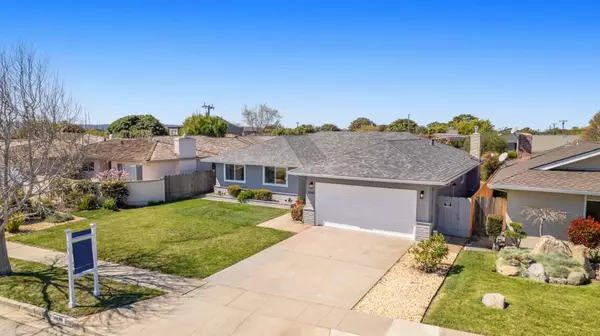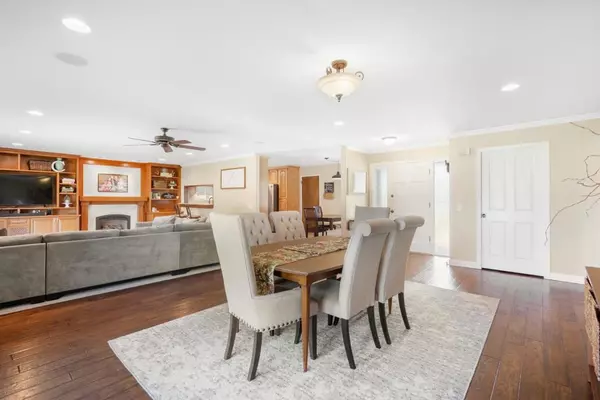$860,000
$839,000
2.5%For more information regarding the value of a property, please contact us for a free consultation.
3 Beds
2 Baths
1,711 SqFt
SOLD DATE : 04/29/2024
Key Details
Sold Price $860,000
Property Type Single Family Home
Sub Type Single Family Residence
Listing Status Sold
Purchase Type For Sale
Square Footage 1,711 sqft
Price per Sqft $502
MLS Listing ID ML81957647
Sold Date 04/29/24
Bedrooms 3
Full Baths 2
HOA Y/N No
Year Built 1969
Lot Size 6,799 Sqft
Acres 0.1561
Property Description
Welcome to this well-maintained single-story home in the coveted Mission Park neighborhood of Salinas. As you step inside, youll discover an inviting open concept floor plan and beautiful engineered wood floors. The spacious dining area is open to the living room creating a great space for entertaining. The living room boasts beautiful built-in shelving that surrounds the fireplace creating a warm and inviting room. The kitchen is adjacent to the main entertaining area and boasts granite countertops and its own cozy dining nook. The primary suite sits at the back of the house and features double closets, a well-appointed bathroom, and access to the serene backyard. With a newly installed composition shingle roof, this home is ready for its next owner. The prime location of this home offers easy access in any direction for those who are commuting. Don't miss your chance to make this delightful residence your new home sweet home!
Location
State CA
County Monterey
Area 699 - Not Defined
Zoning R
Rooms
Ensuite Laundry In Garage
Interior
Laundry Location In Garage
Heating Central
Flooring Carpet, Tile, Wood
Fireplace Yes
Appliance Electric Cooktop
Laundry In Garage
Exterior
Garage Spaces 2.0
Garage Description 2.0
View Y/N No
Roof Type Composition
Attached Garage Yes
Total Parking Spaces 2
Building
Story 1
Foundation Concrete Perimeter
Sewer Public Sewer
Water Public
New Construction No
Schools
School District Other
Others
Tax ID 016295003000
Acceptable Financing FHA, VA Loan
Listing Terms FHA, VA Loan
Financing Conventional
Special Listing Condition Standard
Read Less Info
Want to know what your home might be worth? Contact us for a FREE valuation!

Our team is ready to help you sell your home for the highest possible price ASAP

Bought with Colleen Yaklich • Compass

"My job is to find and attract mastery-based agents to the office, protect the culture, and make sure everyone is happy! "
3631 Truxel Rd # 1081, Sacramento, CA, 95834, United States






