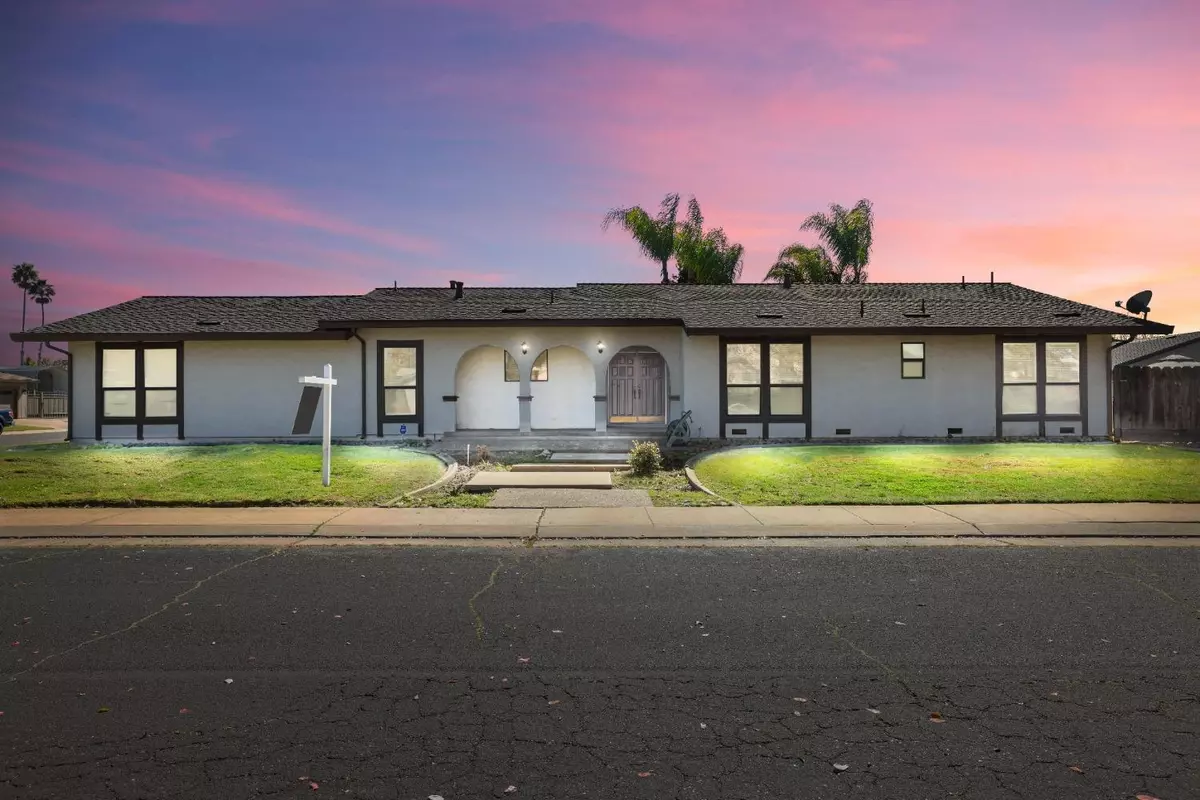$520,000
$534,900
2.8%For more information regarding the value of a property, please contact us for a free consultation.
3 Beds
2 Baths
1,823 SqFt
SOLD DATE : 04/26/2024
Key Details
Sold Price $520,000
Property Type Single Family Home
Sub Type Single Family Residence
Listing Status Sold
Purchase Type For Sale
Square Footage 1,823 sqft
Price per Sqft $285
MLS Listing ID 224018255
Sold Date 04/26/24
Bedrooms 3
Full Baths 2
HOA Y/N No
Originating Board MLS Metrolist
Year Built 1980
Lot Size 9,422 Sqft
Acres 0.2163
Property Description
Discover the perfect blend of comfort and style in this custom-built 3-bed, 2-bath ranch-style property located in the charming city of Escalon. This home is a testament to thoughtful design and quality craftsmanship. As you step inside, you'll be greeted by an inviting open floor plan, featuring a spacious living area with a cozy fireplace and large windows that showcase the natural beauty of the surroundings. The master suite is a serene retreat, offering a luxurious en-suite bathroom and a walk-in closet. Two additional bedrooms provide versatility for guests, a home office, or a personal gym. The ranch-style layout ensures convenience and accessibility for all. Outside, you'll find ample RV access, perfect for storing your recreational vehicles or creating a private outdoor oasis. The property is thoughtfully landscaped, providing a blend of beauty and low-maintenance living. Located in the city of Escalon, this home offers a peaceful residential setting while still being close to city amenities. Enjoy the small-town charm with local shops, parks, and community events.
Location
State CA
County San Joaquin
Area 20509
Direction from Mchenry ave North, left on first street, past the school left on Chianti ct, look for sign
Rooms
Master Bathroom Shower Stall(s), Double Sinks
Master Bedroom Walk-In Closet 2+
Living Room Skylight(s), View
Dining Room Dining/Family Combo
Kitchen Ceramic Counter
Interior
Interior Features Skylight(s)
Heating Central
Cooling Central
Flooring Carpet, Laminate, Vinyl
Fireplaces Number 1
Fireplaces Type Wood Burning
Appliance Built-In Electric Oven, Dishwasher, Disposal, Plumbed For Ice Maker, Electric Cook Top
Laundry Inside Room
Exterior
Garage Attached, RV Access, RV Storage, Garage Facing Side
Garage Spaces 2.0
Fence Back Yard, Fenced, Wood
Utilities Available Cable Available, Public, Natural Gas Available
View Other
Roof Type Composition
Topography Level
Street Surface Paved
Porch Front Porch, Covered Patio
Private Pool No
Building
Lot Description Auto Sprinkler F&R, Corner
Story 1
Foundation Raised
Sewer In & Connected
Water Public
Architectural Style Ranch
Schools
Elementary Schools Escalon Unified
Middle Schools Escalon Unified
High Schools Escalon Unified
School District San Joaquin
Others
Senior Community No
Restrictions Other
Tax ID 225-180-47
Special Listing Condition None
Pets Description Yes
Read Less Info
Want to know what your home might be worth? Contact us for a FREE valuation!

Our team is ready to help you sell your home for the highest possible price ASAP

Bought with PMZ Real Estate

"My job is to find and attract mastery-based agents to the office, protect the culture, and make sure everyone is happy! "
3631 Truxel Rd # 1081, Sacramento, CA, 95834, United States






