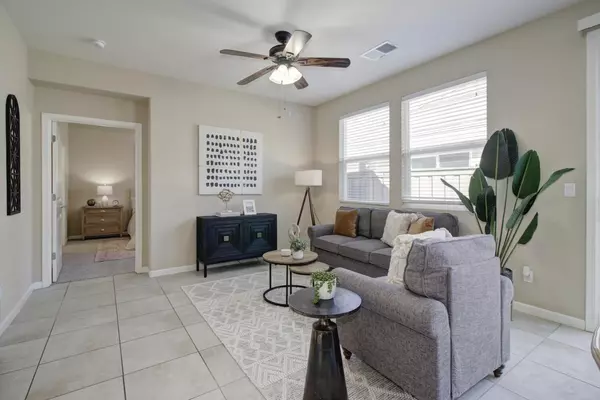$425,000
$424,900
For more information regarding the value of a property, please contact us for a free consultation.
2 Beds
2 Baths
1,117 SqFt
SOLD DATE : 04/25/2024
Key Details
Sold Price $425,000
Property Type Single Family Home
Sub Type Single Family Residence
Listing Status Sold
Purchase Type For Sale
Square Footage 1,117 sqft
Price per Sqft $380
Subdivision Vineyard Community, Gated Destinations
MLS Listing ID 224015131
Sold Date 04/25/24
Bedrooms 2
Full Baths 2
HOA Fees $131/mo
HOA Y/N Yes
Originating Board MLS Metrolist
Year Built 2013
Lot Size 2,574 Sqft
Acres 0.0591
Lot Dimensions 48x50x55x52
Property Description
Great Location! Active Gated 55 and Better Community, Destinations at Vineyard Pointe! Beautiful well maintained 2 bedroom 2 bath 1117 Sq ft. Solar home! Solar is owned and solar invertor replaced in October 23. Nice upgraded 18x18 tile floors throughout except new carpet in one master bedroom. 2 master suites, one with a wheelchair access bathroom with wheelchair access shower and sink. Upgrades galore from maple cinnamon spice cabinetry, granite counters in kitchen, newer Samsung 5 burner gas range, closet food pantry, two tone paint, and more. Low maintenance back yard with stamped concrete sidewalks, paver patio and artificial turf. fabulous 2 car garage with automatic door opener, lots of overhead storage and a wheelchair ramp into home. community Clubhouse includes lap pool, spa, weight room, kitchen, library. Events include Bunco, potlucks, cards, exercise classes and many events. Trips to the casino! Bradshaw Golf Course nearby with a golf cart path for your golf cart! HOA is only 131.00 a month. Act fast!
Location
State CA
County Sacramento
Area 10829
Direction Exit hwy 50 south on Bradshaw. Down 6 miles,make rt on Ballinger dr. Then 1st LFT to gate. Enter gate code. House is on left.
Rooms
Family Room Great Room
Master Bathroom Shower Stall(s), Double Sinks, Stone, Low-Flow Shower(s), Low-Flow Toilet(s), Walk-In Closet
Master Bedroom 14x14 Walk-In Closet
Bedroom 2 12x10
Living Room 15x13 Other
Dining Room Dining/Family Combo
Kitchen 15x13 Pantry Closet, Granite Counter, Island
Interior
Heating Central, Gas
Cooling Ceiling Fan(s), Central
Flooring Carpet, Tile
Window Features Dual Pane Full,Low E Glass Full
Appliance Free Standing Gas Oven, Free Standing Gas Range, Built-In Gas Range, Dishwasher, Disposal, Microwave
Laundry Electric, Gas Hook-Up, Inside Area
Exterior
Garage Attached, Garage Door Opener, Garage Facing Front
Garage Spaces 2.0
Fence Back Yard, Wood
Pool Built-In, Common Facility, Pool/Spa Combo
Utilities Available Cable Available, Underground Utilities, Internet Available, Natural Gas Connected
Amenities Available Barbeque, Pool, Clubhouse, Recreation Facilities, Exercise Room, Spa/Hot Tub
Roof Type Tile
Topography Level
Street Surface Paved
Accessibility AccessibleApproachwithRamp, AccessibleFullBath
Handicap Access AccessibleApproachwithRamp, AccessibleFullBath
Porch Uncovered Patio
Private Pool Yes
Building
Lot Description Auto Sprinkler Front, Curb(s)/Gutter(s), Gated Community, Shape Regular, Grass Artificial, Street Lights, Landscape Back, Zero Lot Line, Landscape Front
Story 1
Foundation Slab
Builder Name Lennar
Sewer Sewer Connected, Public Sewer
Water Public
Architectural Style A-Frame, Contemporary
Level or Stories One
Schools
Elementary Schools Elk Grove Unified
Middle Schools Elk Grove Unified
High Schools Elk Grove Unified
School District Sacramento
Others
HOA Fee Include MaintenanceGrounds, Pool
Senior Community Yes
Restrictions Age Restrictions
Tax ID 066-0260-007-0000
Special Listing Condition None
Pets Description Yes, Service Animals OK, Cats OK, Dogs OK
Read Less Info
Want to know what your home might be worth? Contact us for a FREE valuation!

Our team is ready to help you sell your home for the highest possible price ASAP

Bought with Coldwell Banker Realty

"My job is to find and attract mastery-based agents to the office, protect the culture, and make sure everyone is happy! "
3631 Truxel Rd # 1081, Sacramento, CA, 95834, United States






