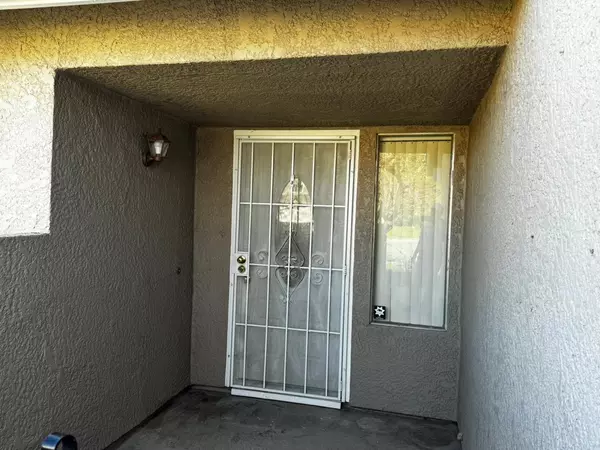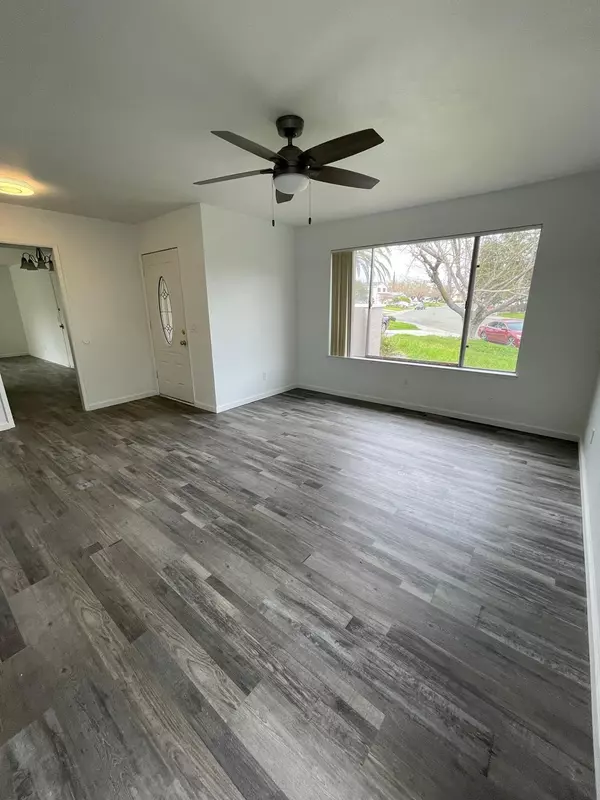$440,000
$439,000
0.2%For more information regarding the value of a property, please contact us for a free consultation.
3 Beds
2 Baths
1,188 SqFt
SOLD DATE : 12/19/2024
Key Details
Sold Price $440,000
Property Type Single Family Home
Sub Type Single Family Residence
Listing Status Sold
Purchase Type For Sale
Square Footage 1,188 sqft
Price per Sqft $370
MLS Listing ID 224018554
Sold Date 12/19/24
Bedrooms 3
Full Baths 2
HOA Y/N No
Originating Board MLS Metrolist
Year Built 1977
Lot Size 6,534 Sqft
Acres 0.15
Property Description
Welcome Home! This Foothill Farms Cutie has been professionally remodeled from top to bottom. Located in a very cute, well established area of Foothill Farms offering easy access to shopping, dining and HWY 80 for easy commuting. You will love the look and feel as you walk into LIGHT & BRIGHT & FRESH! With a stunning neutral color palette this home can accomadate any design you choose - traditional to modern. Gorgeous upgrades include - luxury vinyl flooring throughout, lovely, fresh painted white cabinets, new Quartz countertops, stainless kitchen newer appliances, new fan light, remodeled bathrooms, new lights and out lets and fresh paint. Just ready to move in, make it your own and ENJOY! This one is a MUST SEE!!!
Location
State CA
County Sacramento
Area 10842
Direction From Greenback, right on Diablo Dr, Right on Woodforest Dr, Left on Woodside Dr, Right on Stanford Oak Dr to Hinkley Court Stanford Oak
Rooms
Master Bathroom Closet, Shower Stall(s), Marble, Window
Living Room Great Room
Dining Room Dining/Living Combo
Kitchen Quartz Counter, Kitchen/Family Combo
Interior
Heating Central
Cooling Central
Flooring Vinyl
Appliance Built-In Gas Oven, Built-In Gas Range, Gas Water Heater, Hood Over Range, Dishwasher, Disposal
Laundry Electric, Hookups Only, In Garage
Exterior
Parking Features Attached, Covered
Garage Spaces 2.0
Fence Back Yard, Wood
Utilities Available Electric
Roof Type Shingle
Private Pool No
Building
Lot Description See Remarks
Story 1
Foundation Slab
Sewer Public Sewer
Water Public
Architectural Style Ranch
Level or Stories One
Schools
Elementary Schools Twin Rivers Unified
Middle Schools Twin Rivers Unified
High Schools Twin Rivers Unified
School District Sacramento
Others
Senior Community No
Tax ID 222-0280-057-0000
Special Listing Condition Offer As Is
Read Less Info
Want to know what your home might be worth? Contact us for a FREE valuation!

Our team is ready to help you sell your home for the highest possible price ASAP

Bought with HomeSmart ICARE Realty
"My job is to find and attract mastery-based agents to the office, protect the culture, and make sure everyone is happy! "
3631 Truxel Rd # 1081, Sacramento, CA, 95834, United States






